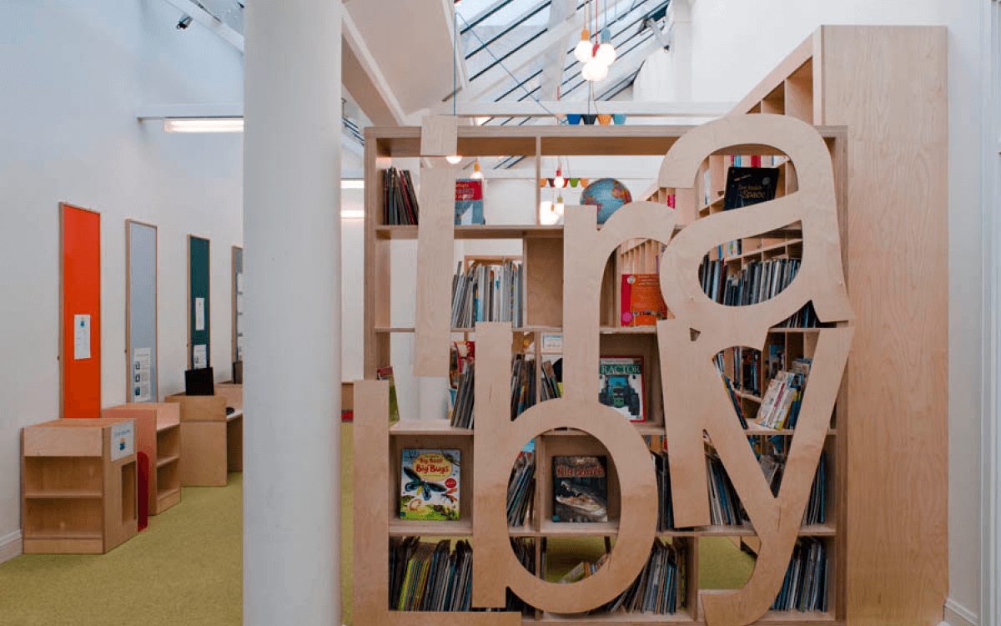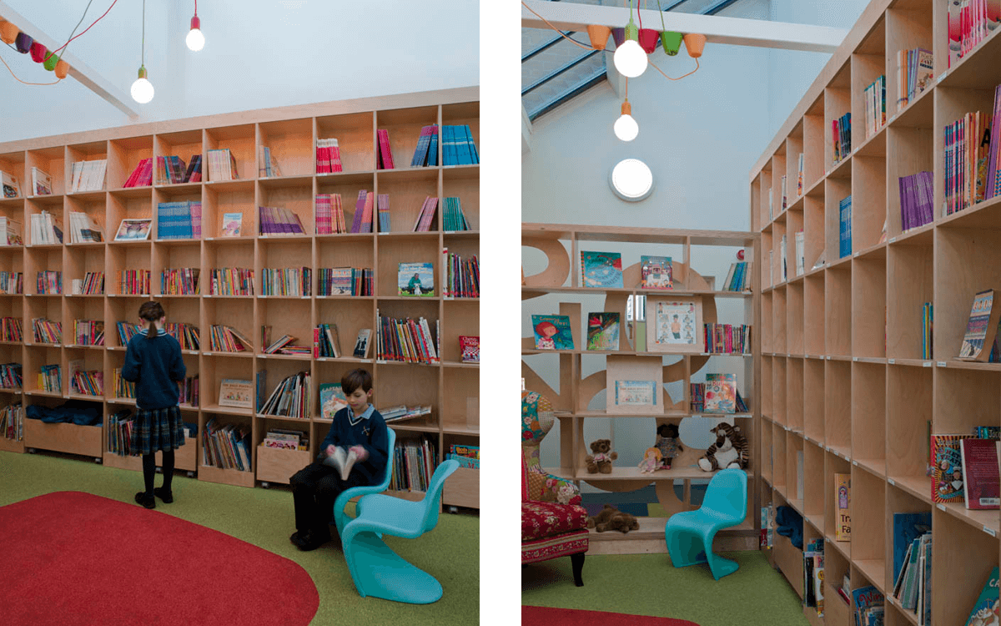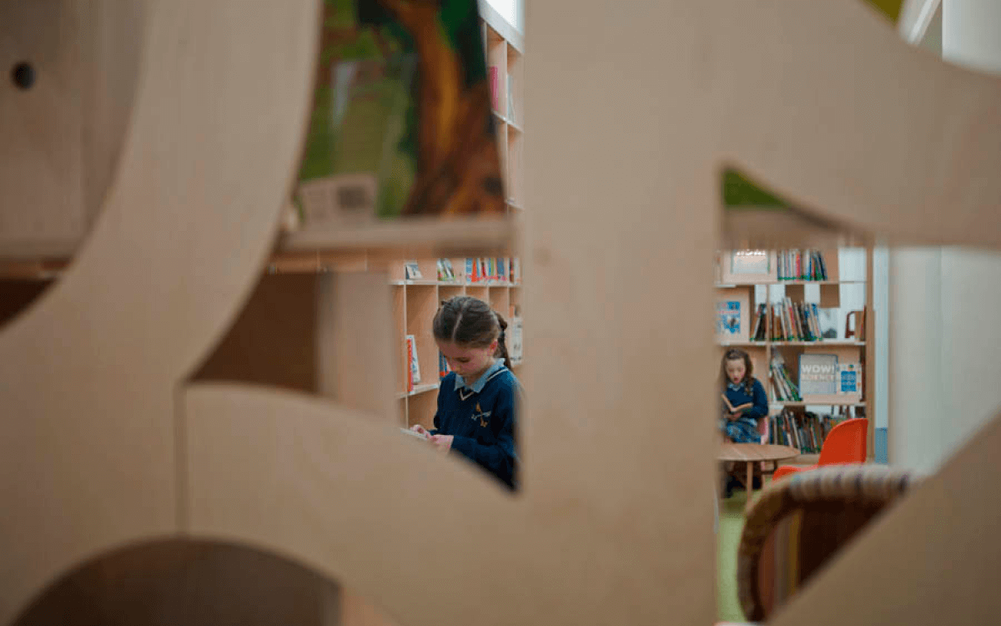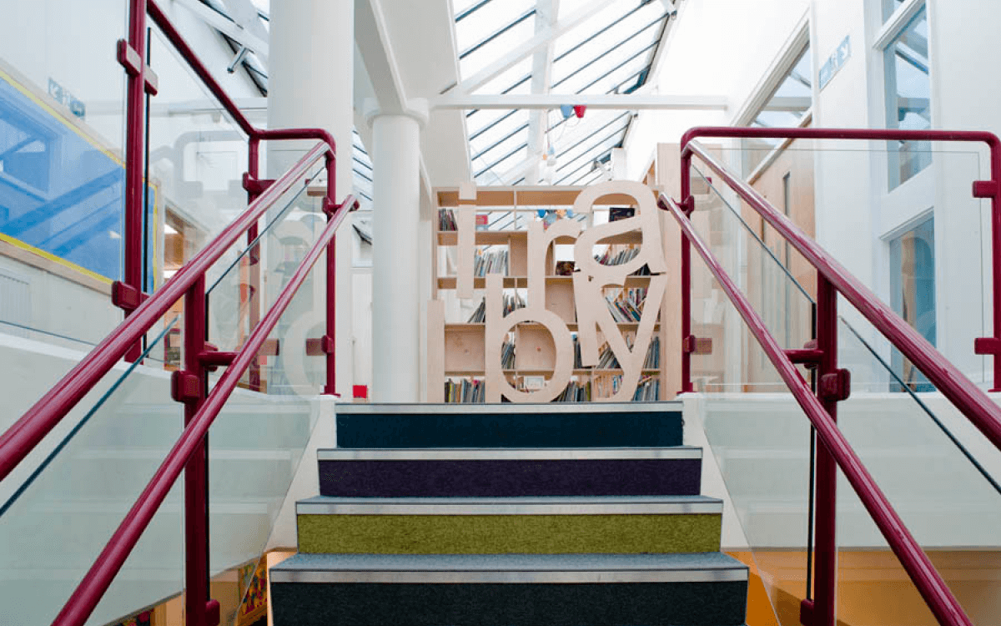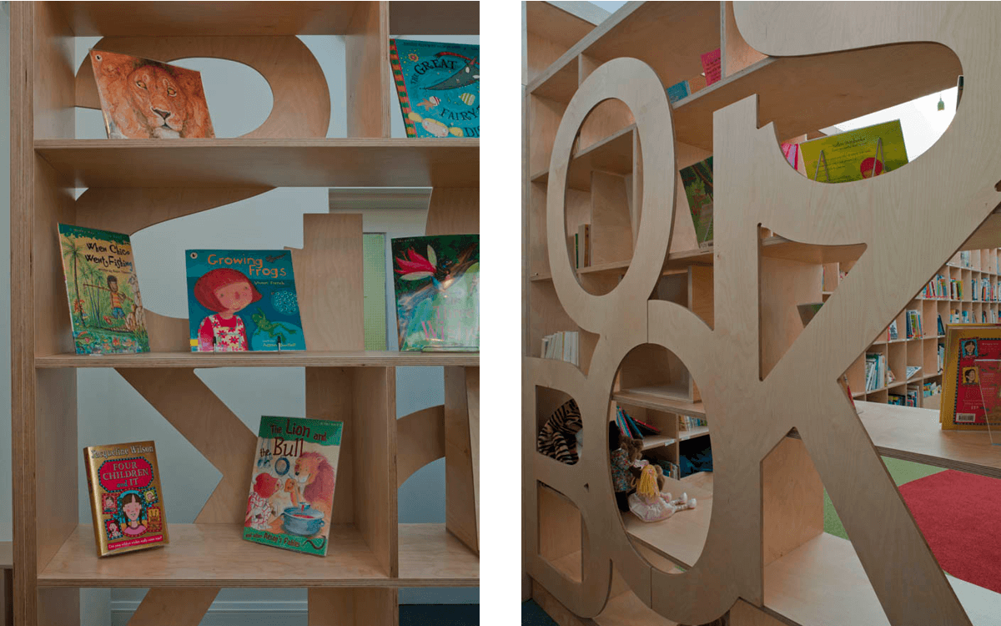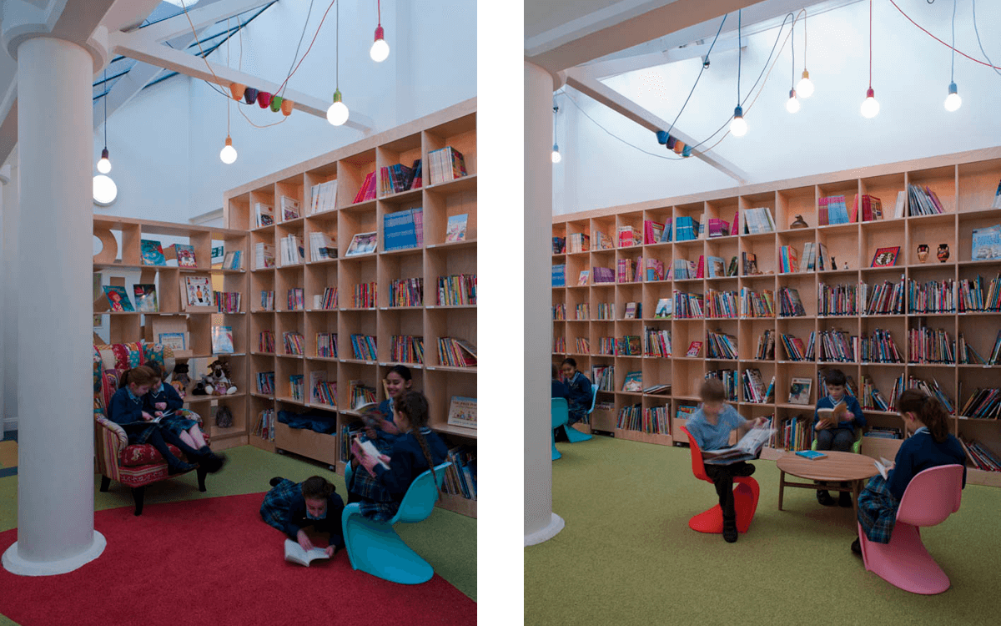Clifton School & Nursery Library, York
As a consequence of the new entrance extension project we undertook at Clifton School & Nursery, we were asked to investigate the possibility of creating a new library space at first floor by infilling an existing lightwell (which had previously brought natural light into the now relocated waiting area).
Starting at the foot of the existing stairs, the design aimed to create and define a space in what had become an enlarged circulation area, whilst at the same time being open and inviting to readers aged 3-8 years old.
Read more
The brief required that the library should support individual, class and whole school use which resulted in the space being suggested by flooring, lighting and bookcases, instead of walls, to allow it to spill out into the corridor when needed. We worked with the contractor to procure bespoke bookcases to our design as part of a turn-key service which included interior design concept along with specification and procurement of finishes and furniture.
Photos by Sue Barr
www.architectureoftransit.com
Built by Simpsons (York) Ltd
www.simpsonstork.co.uk
Contact us
Please use the methods below to contact us or you can send us a message using the form.

