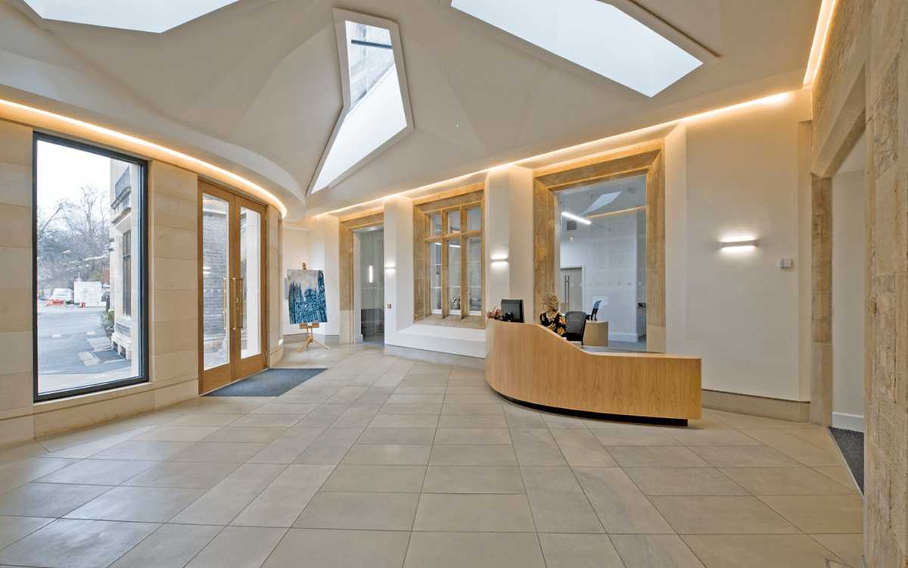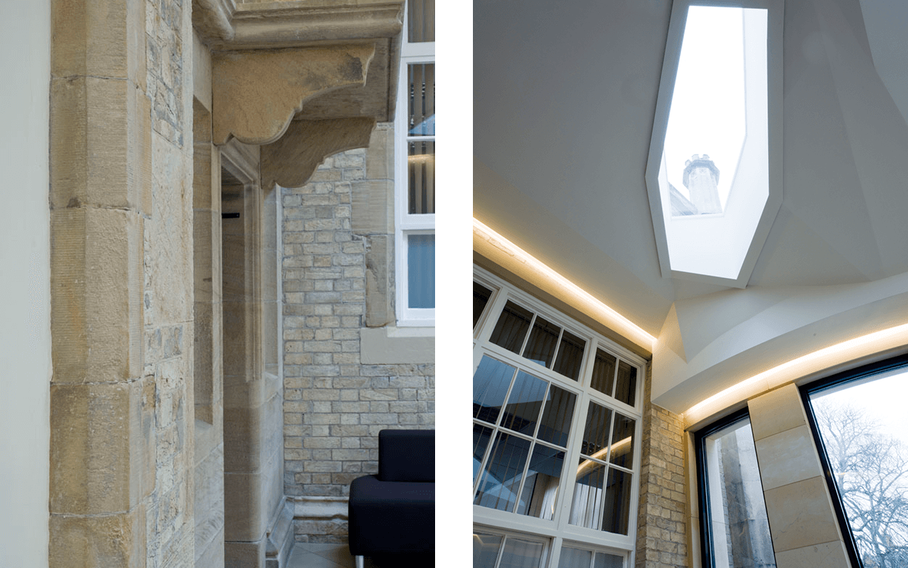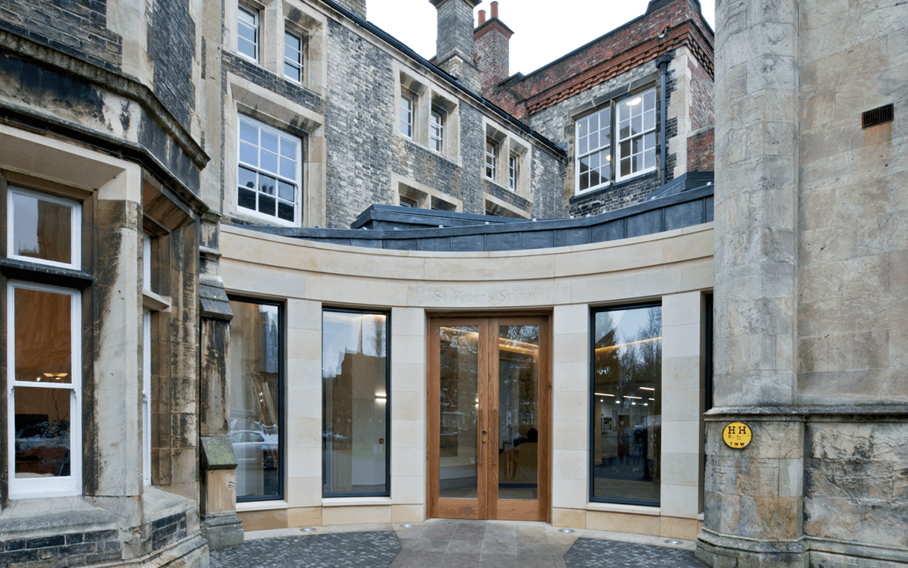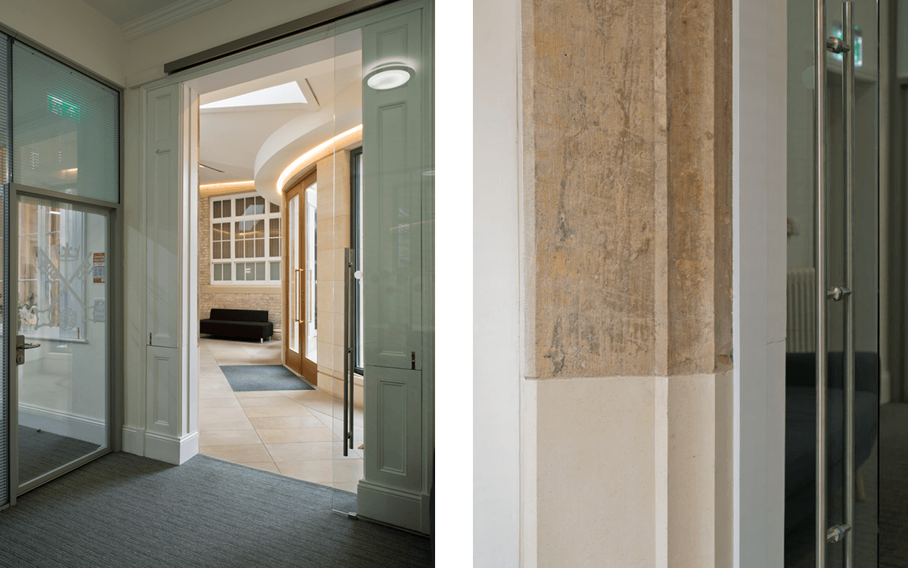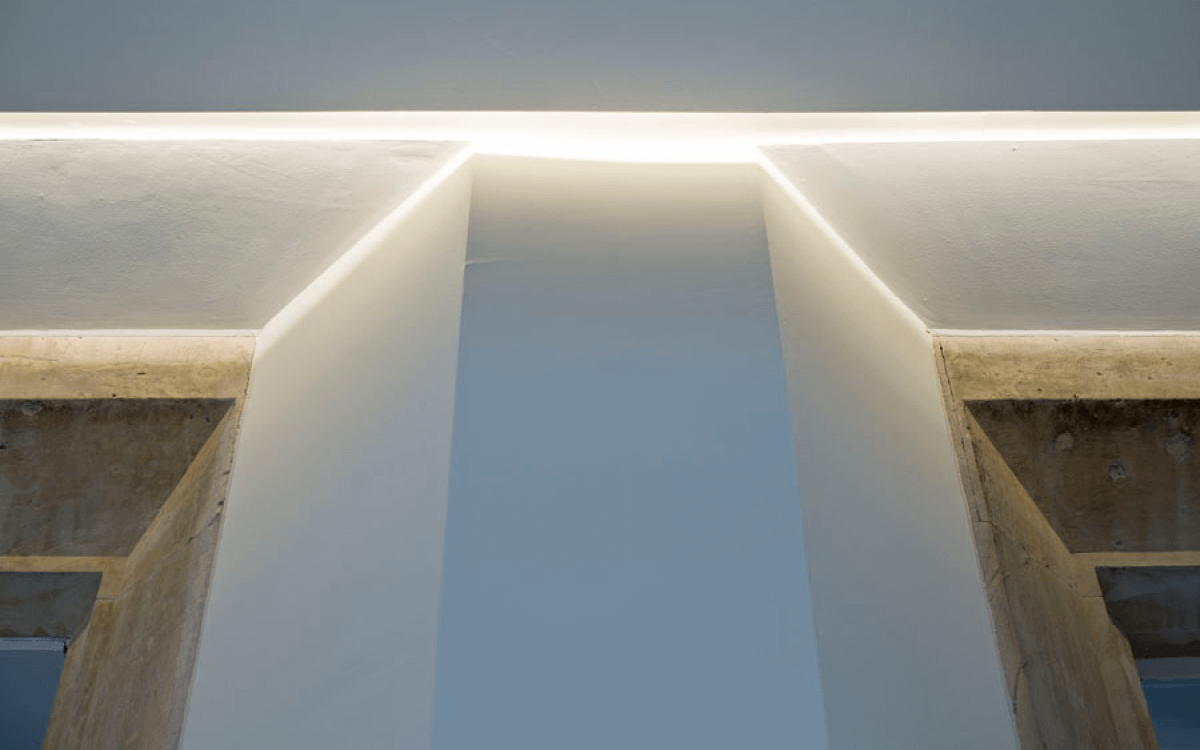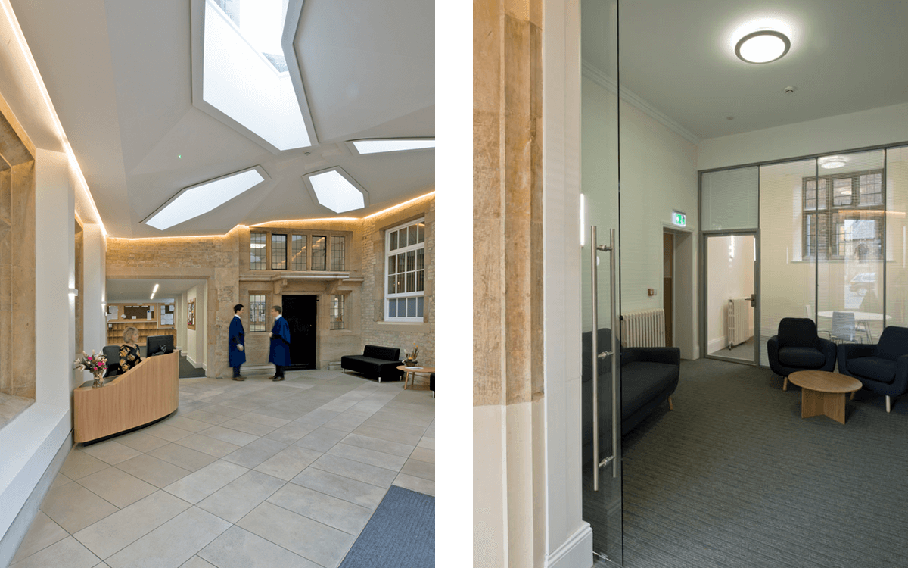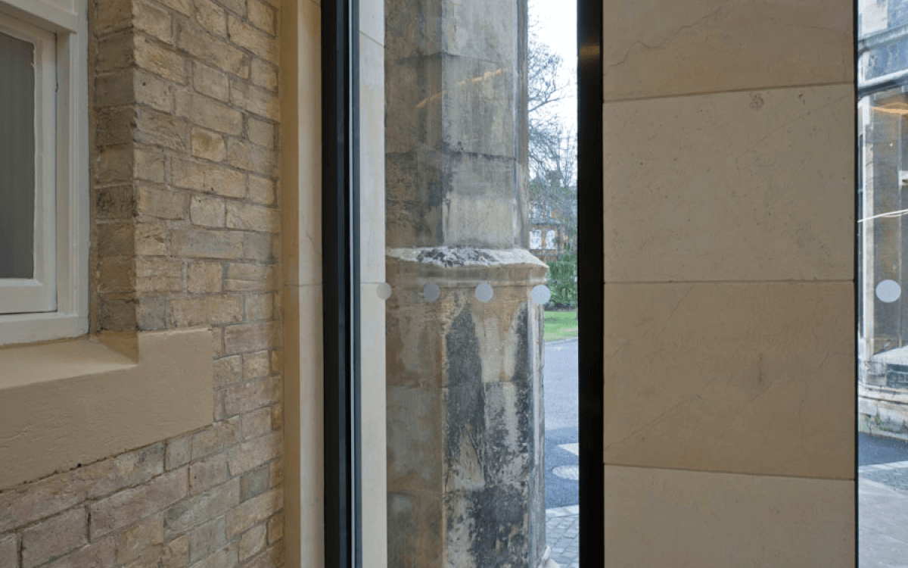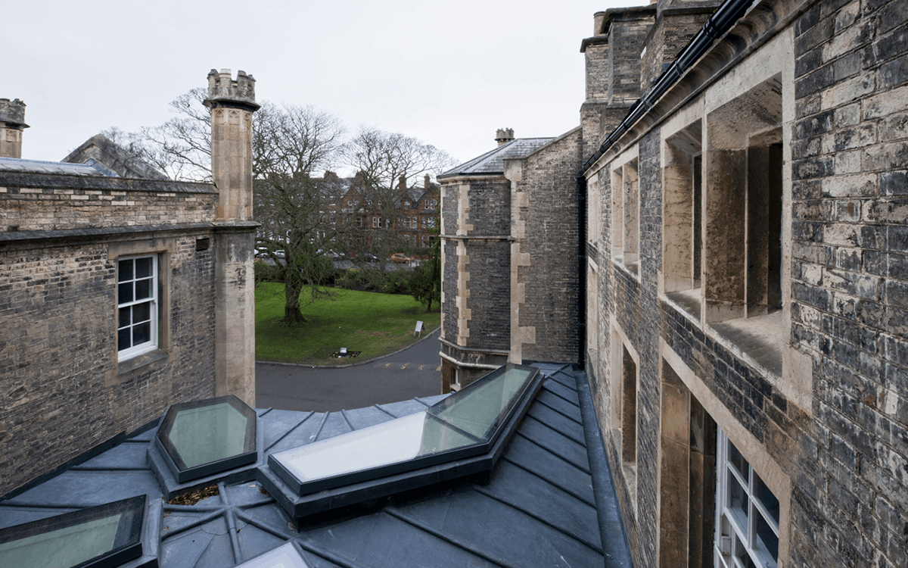St Peters School Entrance
Situated on the principal public elevation to St Peter’s School, School House dates from 1838 and is Grade II Listed.
Despite its iconic frontage, the school lacked an obvious sense of arrival; concealed within a north-facing corner, the principal entrance was somewhat lacking, both in terms of visibility and functionality, as well as clarity.
Our brief was therefore to create a new entrance experience that made sense, both internally and externally, connecting reception, admin and support services with the ‘monkey cage’ – a communication hub that is at the heart of the school community.
Read more
Understanding the history and evolution of a place or space is fundamental to our design process, and essential when working with historic buildings. This research led us to a proposal which reinstated an historical curved wall line that used to define/separate the former pupil entrance from the main approach. The area to the rear of this was then enclosed to create a new entrance hall and reception area. Internally, the ground floor was remodelled to locate the school office and associated admin/teaching support resources off this space, as well as providing waiting areas, meeting rooms and an internal connection between the Headmaster’s offices and the rest of the school.
“The Entrance project has been a huge success both in terms of the daily running of the school and the sense of arrival that it gives to visitors. We wanted to blend the old, traditional feel of the building with the new, to give a sense of the dynamism and energy of a forward-looking school.” Leo Winkley, Headmaster, St Peter’s School
Winner of York Design Awards: Press People’s Award
http://www.yorkdesignawards.org/previous-winners/archive/?yr=2015
Photos by Sue Barr
www.architectureoftransit.com
Contractor: Simpsons (York) Ltd
www.simpsonstork.co.uk
Contact us
Please use the methods below to contact us or you can send us a message using the form.

