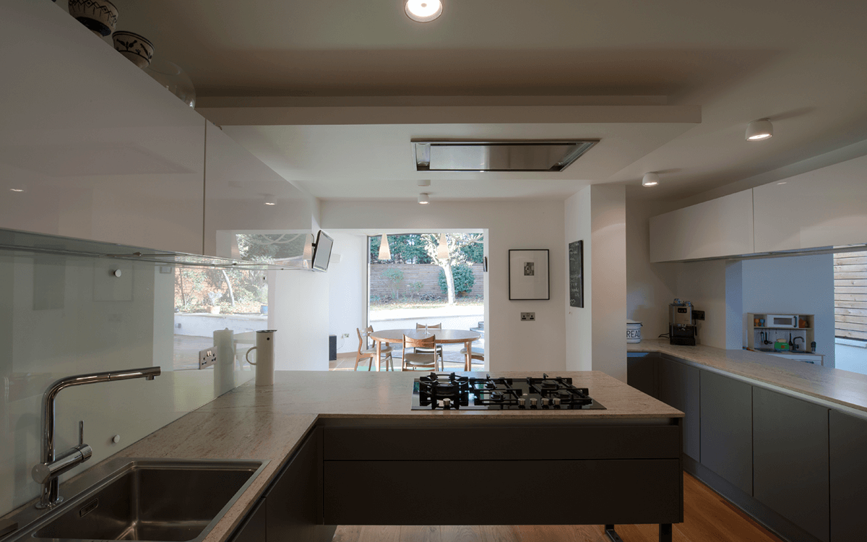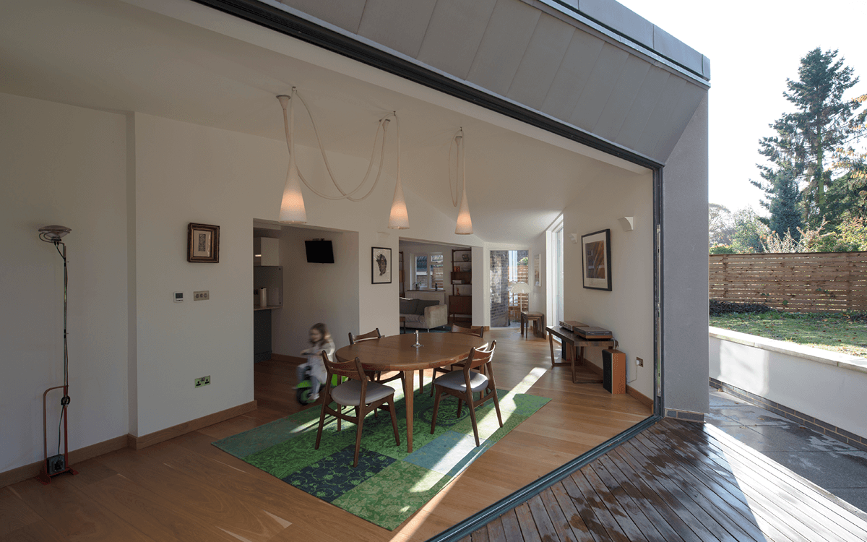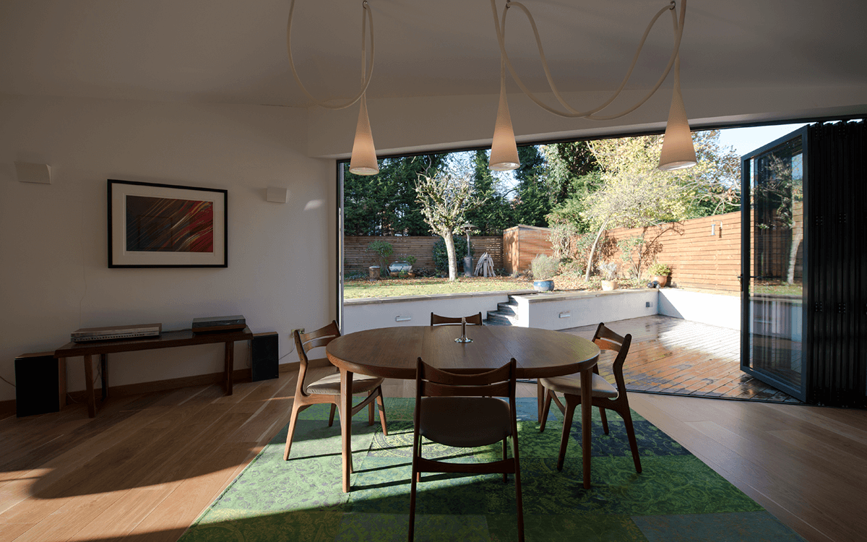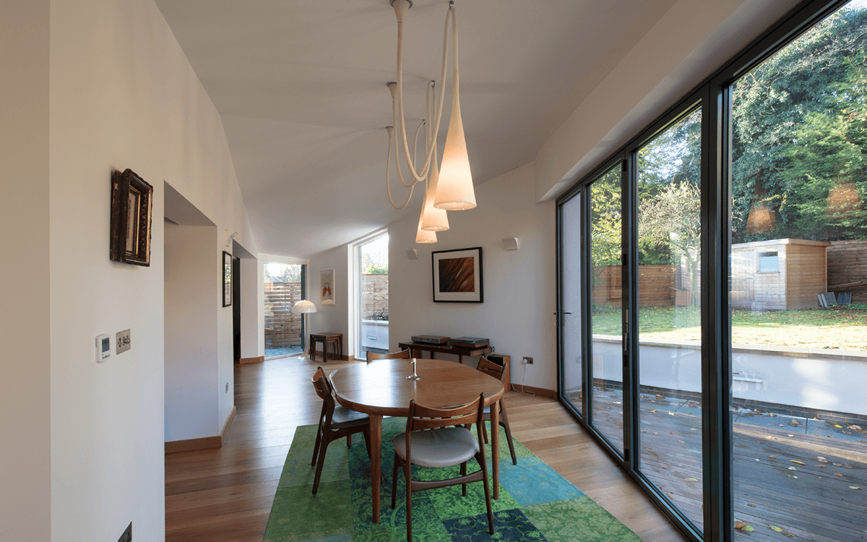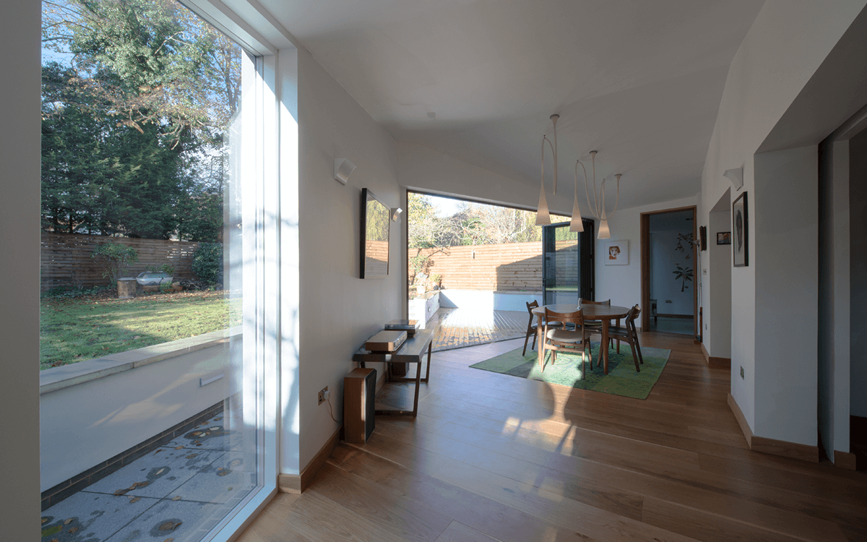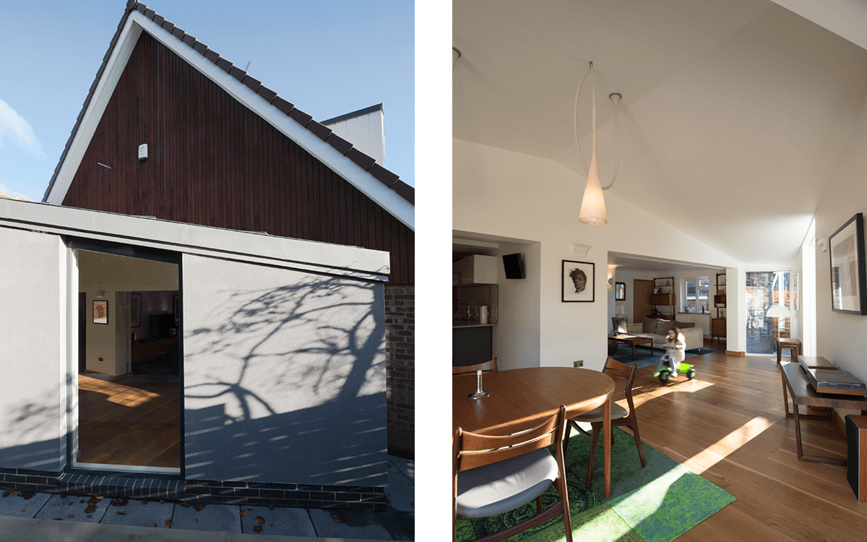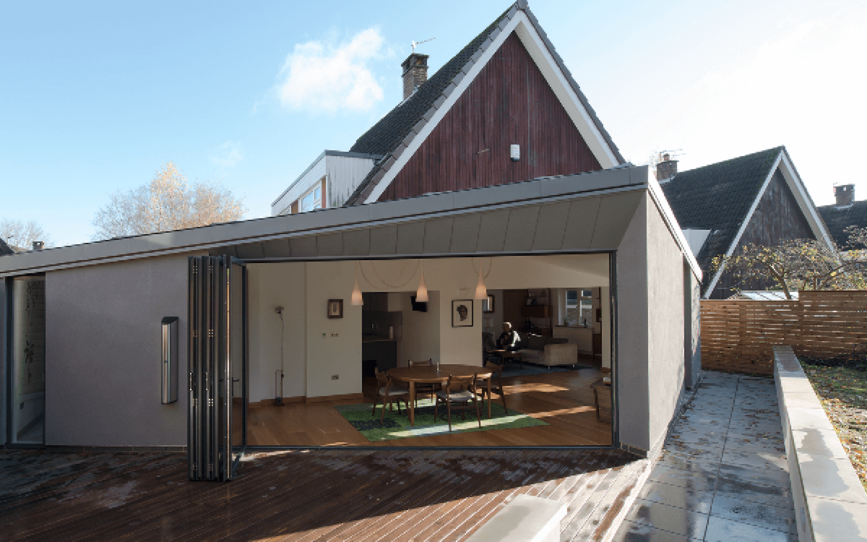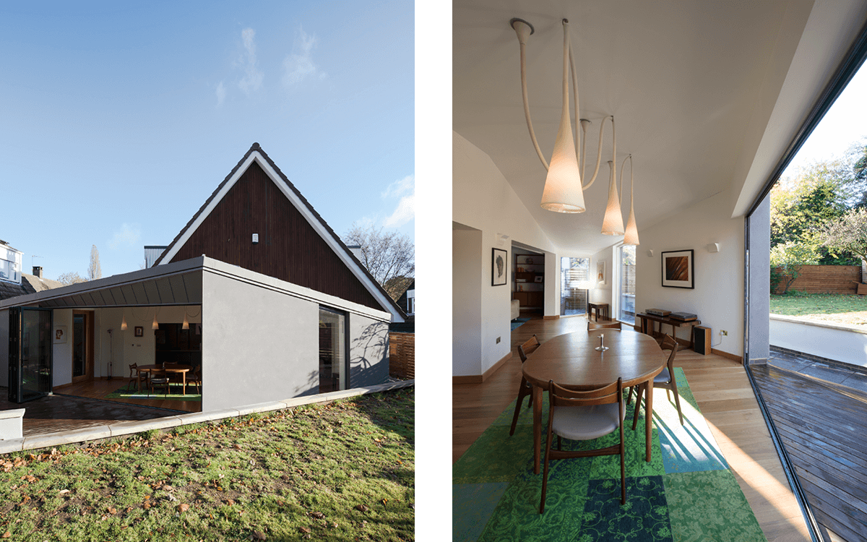West Bank Close, derby
When we were first approached by the client of this project, the brief was to create a space for entertaining but the imminent arrival of their first child changed that to space for a family.
Read more
As a result, the existing kitchen was enlarged to put it in the heart of the home, and visual links made into the play and dining rooms. The dining space flows naturally into the retained living room and offers flexibility of use and occupation…as well as an excellent space for riding your tricycle in! The extension increases existing spaces and creates new ones, but more significantly, moves away from the original layout of individual rooms, to a free-flow space – blurring the boundaries between living, dining, work and play.
Externally, we adopted a strong angular form that responds boldly to the geometry of the original 1960’s house, opening the internal spaces up to the garden and filling the rooms with light. The position of the glazing tracks the afternoon and evening sun – making the most of the external terrace. The client was actively engaged in the construction process, being in occupation throughout, and good relationships were formed between all members of the team. We feel that the end result is a well-considered solution, built with quality materials and well-executed details, that sits surprisingly quietly within its setting considering the bold geometry and introduction of a new material palette.
Contact us
Please use the methods below to contact us or you can send us a message using the form.

