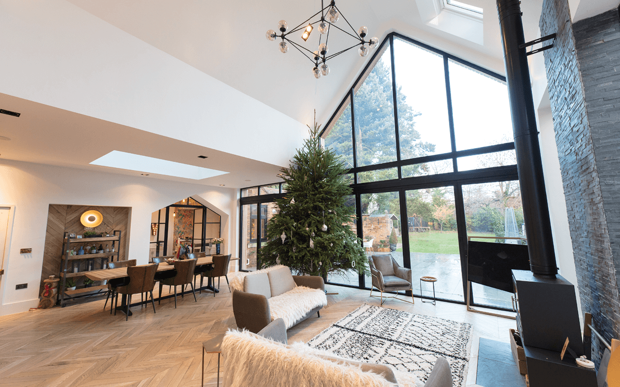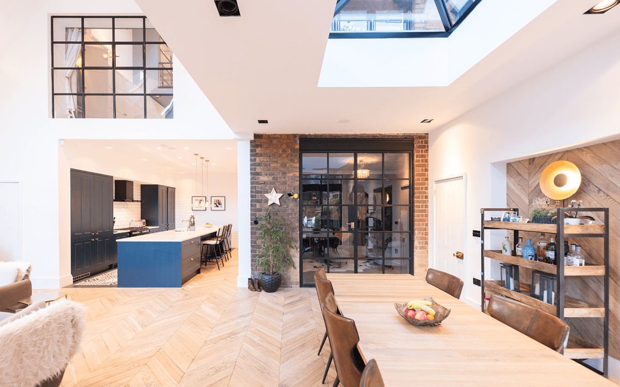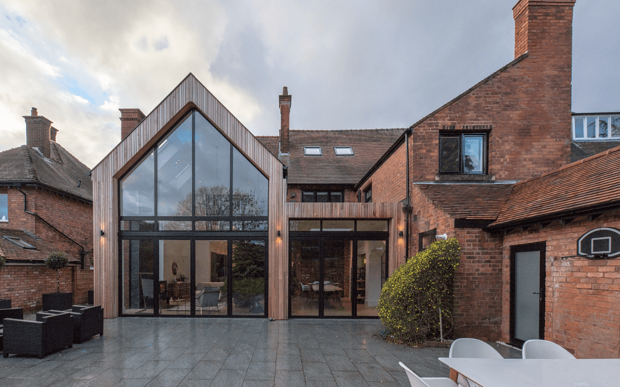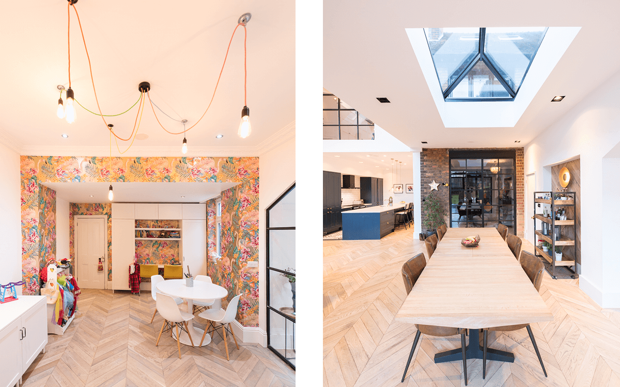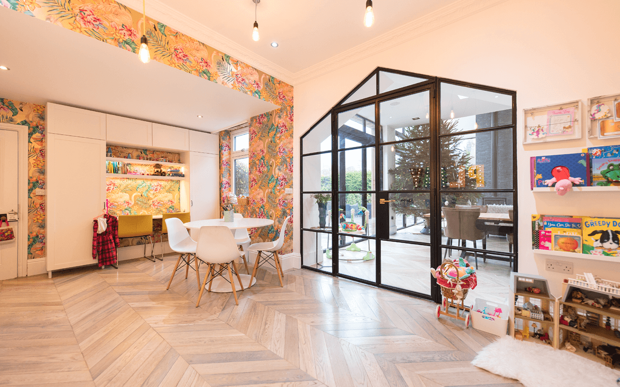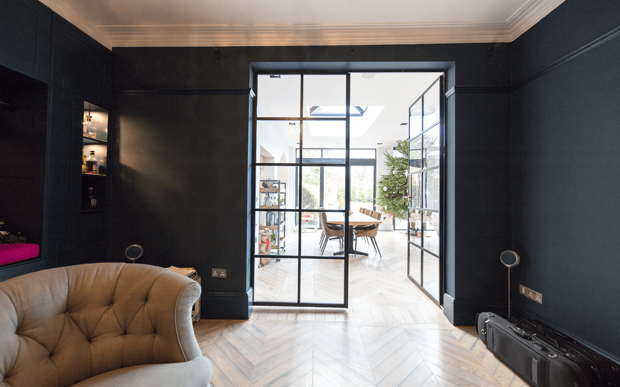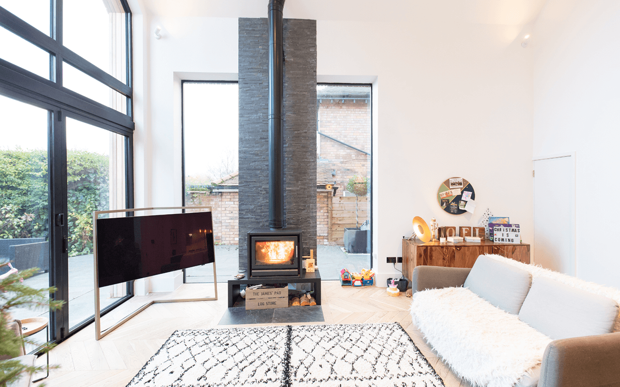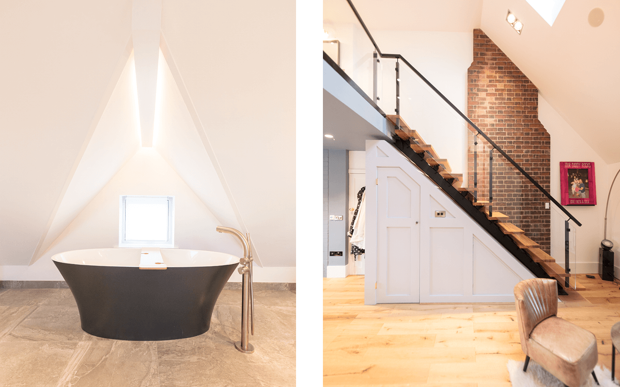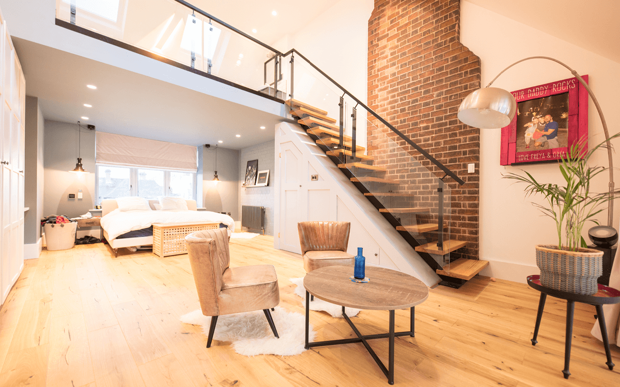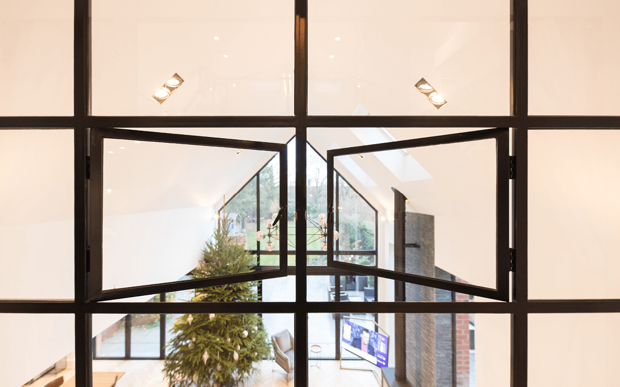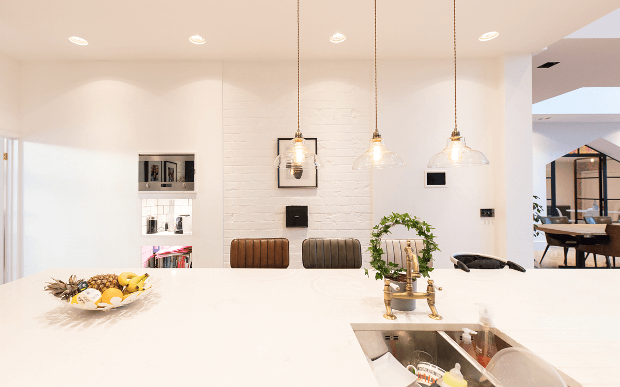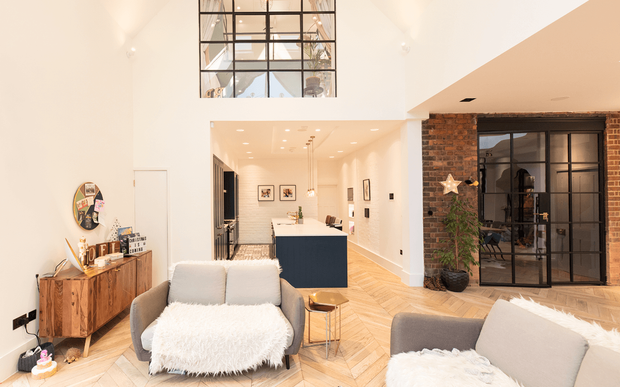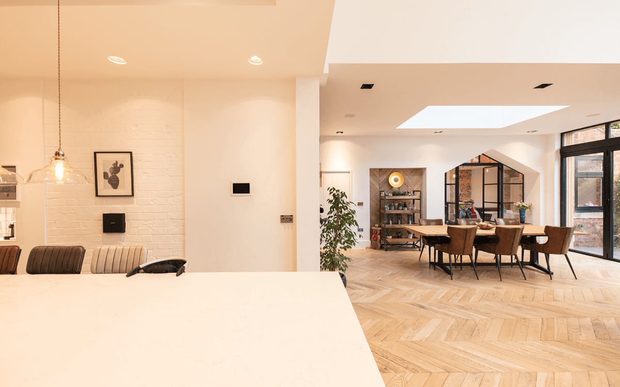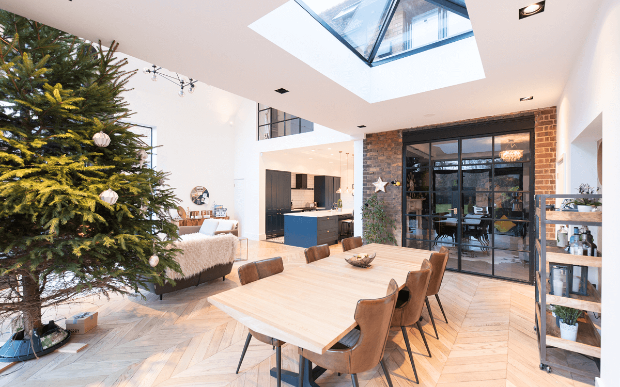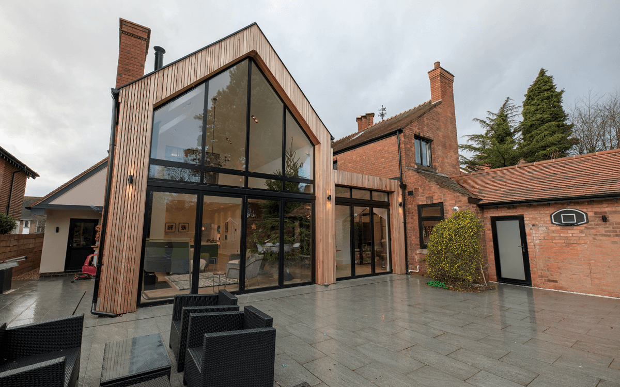Somerville Road, West Midlands
The clients brief was to update a large three storey Victorian detached house in Sutton Coldfield, adding a side extension with master bedroom suite and new kitchen dining area.
Read more
The scope of this project includes a new, double storey front extension and a rear single storey extension with a double height space, along with a single garage and internal remodeling/refurbishment works.
The project required a sensitive and in-keeping solution to the front elevation whilst creating a contemporary open plan family kitchen, living, dining space at the rear, opening up to the gardens and rear courtyard. Internal remodeling provides a cinema room, playroom, gym and sauna. The first floor provides a new master bedroom with a open plan luxurious ensuite.
The palette of materials externally builds on the existing, with matching red bricks, render and pan tiled roof to the front. This is supplemented by zinc roof, red brick walls and oak cladding defining the large feature windows to the rear.
Photos by Tim Cornbill
www.timcornbillphotography.com
Contact us
Please use the methods below to contact us or you can send us a message using the form.

