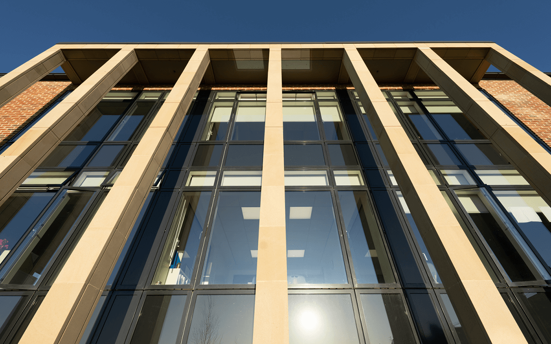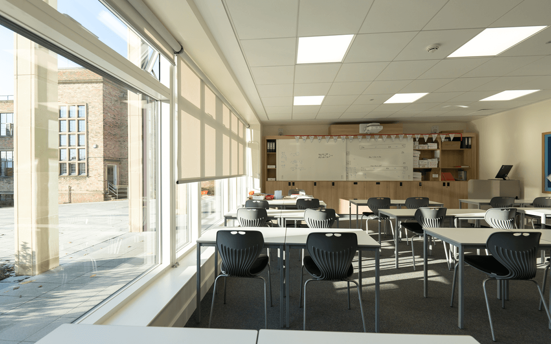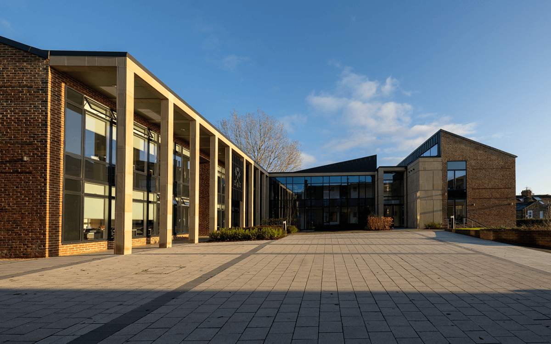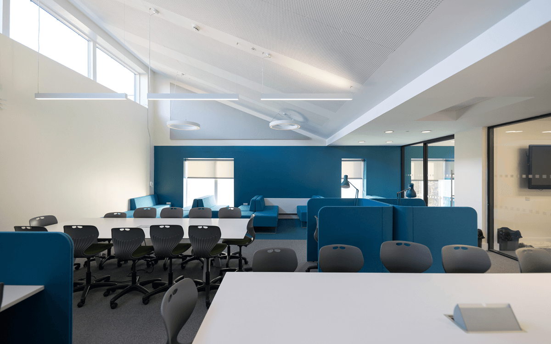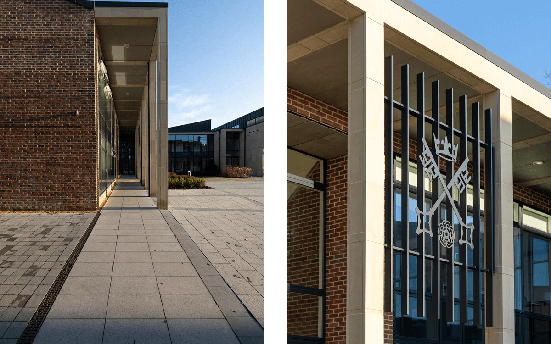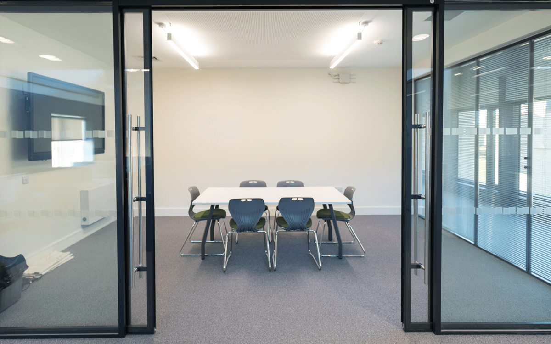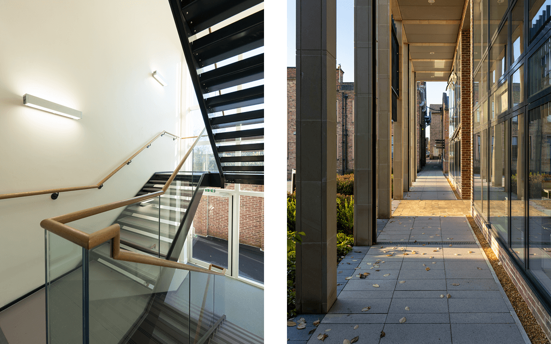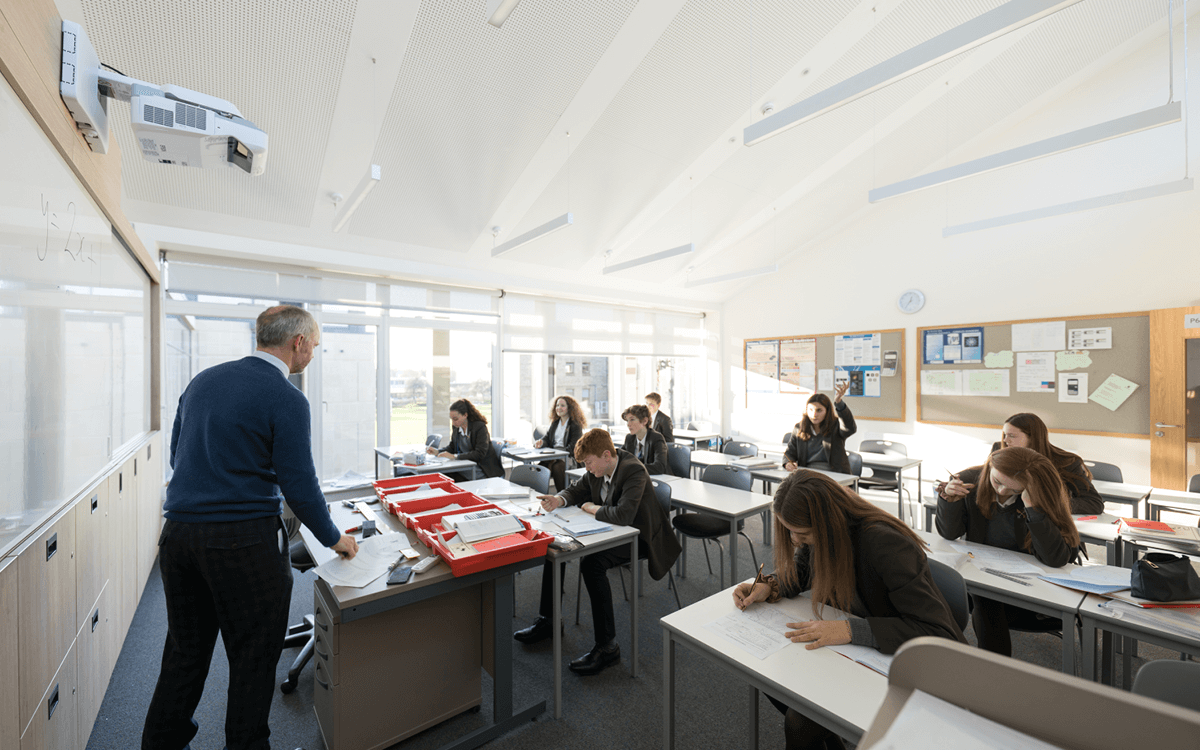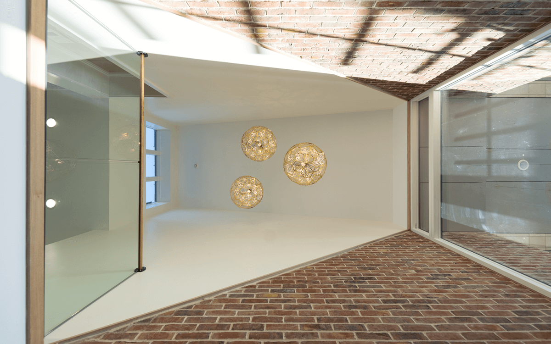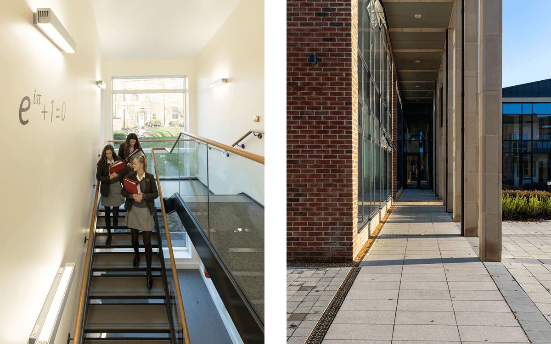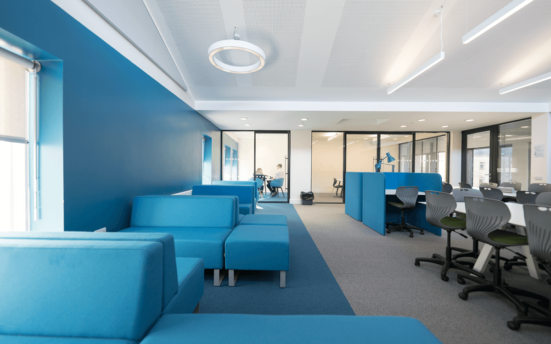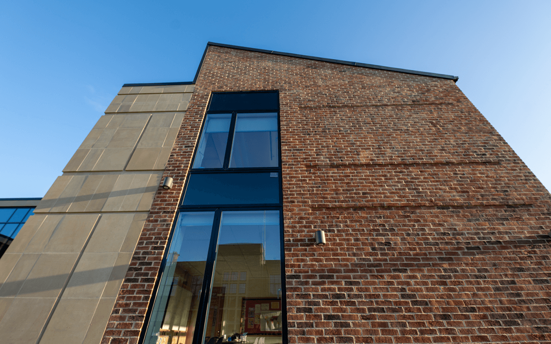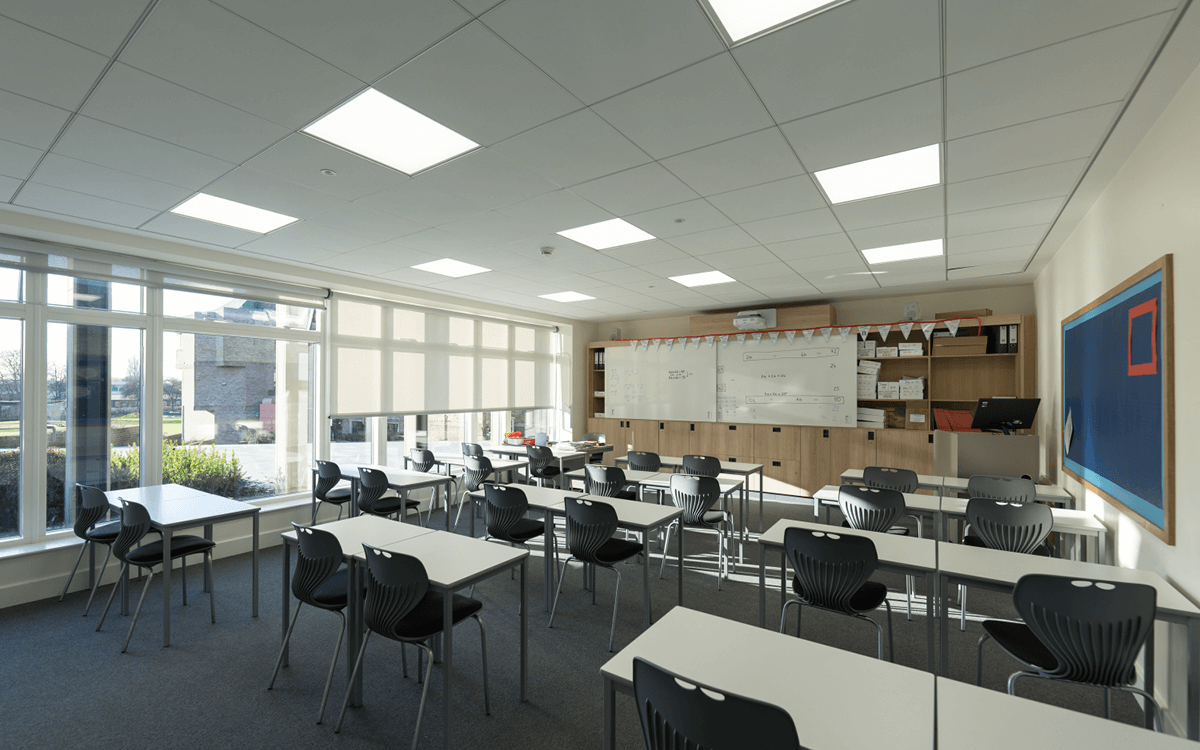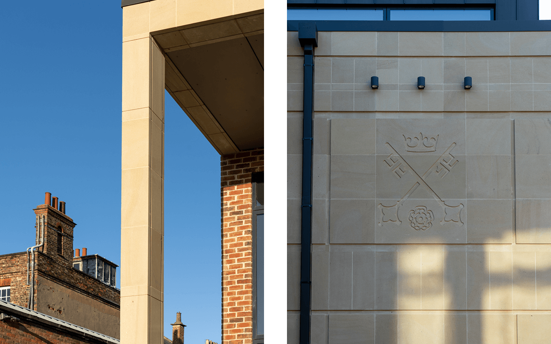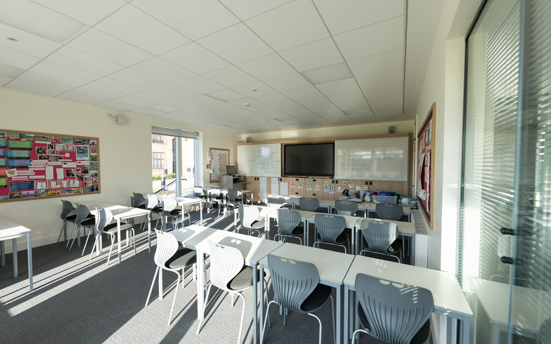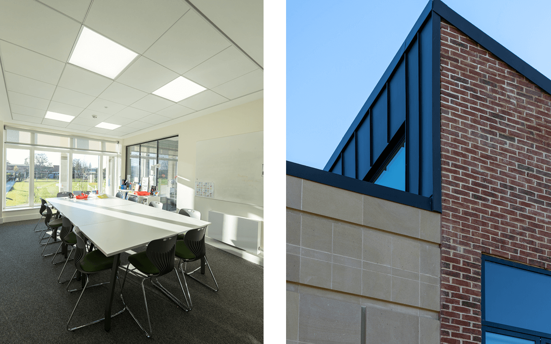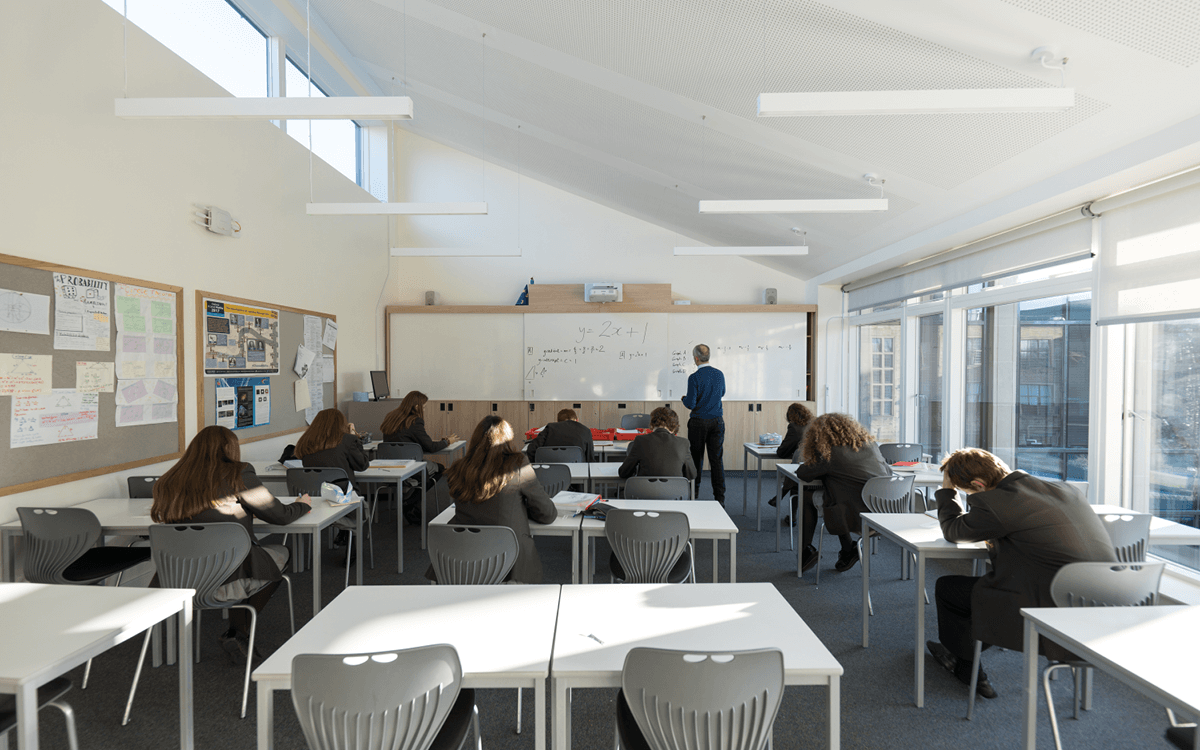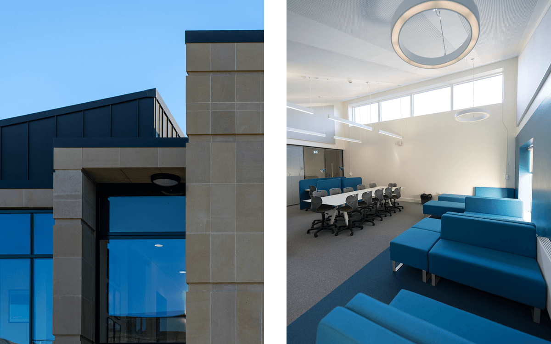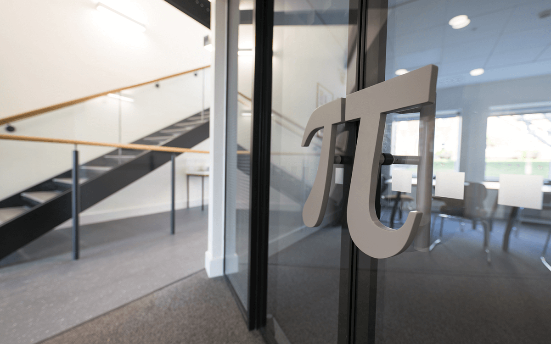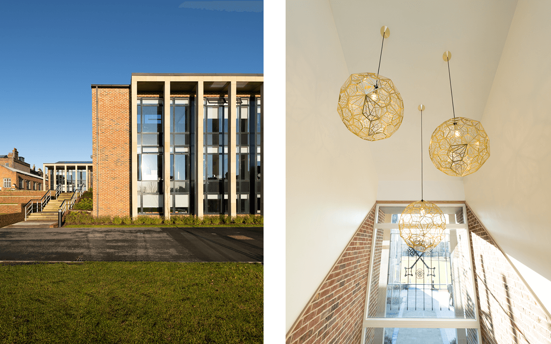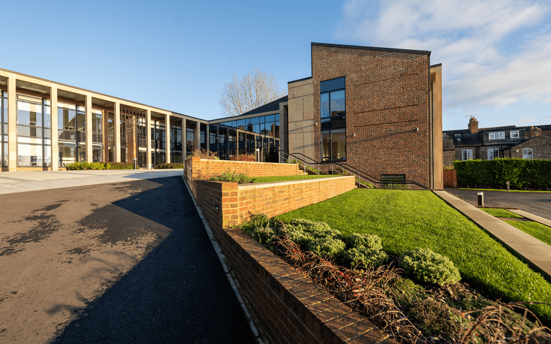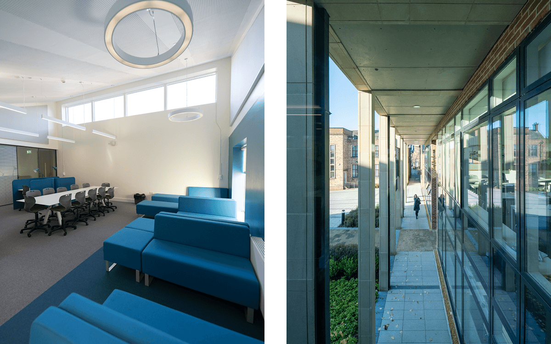The Pascal Building, York
The Pascal Building provides a new learning hub for Maths and Modern Foreign Languages (MFL) at St Peter’s School. The project sought to deliver increased teaching accommodation (16 classrooms, staff facilities and meeting/group rooms) as part of a wider masterplan to rationalise teaching and learning across the campus.
Read more
The design sets out to create an architectural approach that references the existing scale, massing and selected details of the surrounding buildings. It was important that the new development had a coherent sense of place – with the old and new buildings sitting comfortably together – whilst also reflecting future aspirations.
Working within the site constraints the challenge of massing was to achieve a larger building that worked in a smaller, more informal context– with a sense of identity and ownership for the two individual building users.
Monopitch roof forms became a method of articulating the mass that stemmed from a practical requirement to minimise solar gains and glare to south-facing teaching spaces. This roof form has been used in different orientations to visually tie the elements together but at the same time shift the emphasis of each view to create two identifiable buildings, each with a different character but shared vocabulary.
Contact us
Please use the methods below to contact us or you can send us a message using the form.

