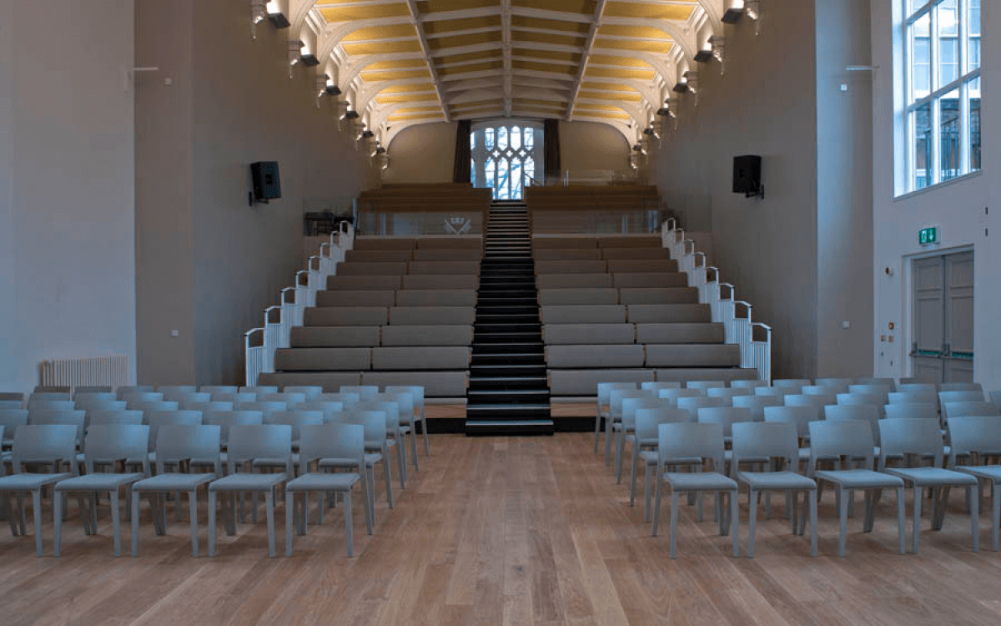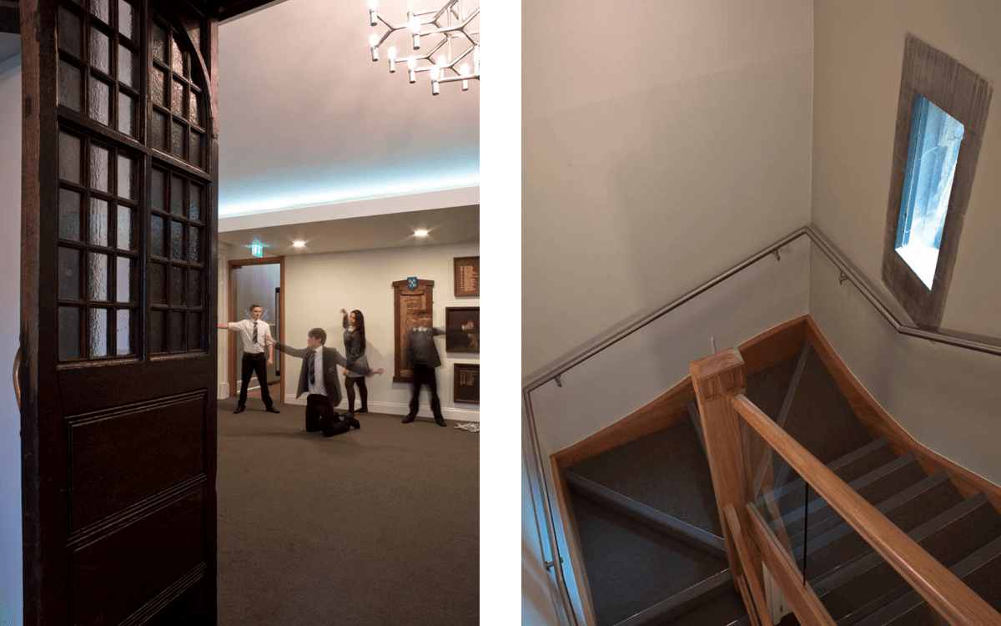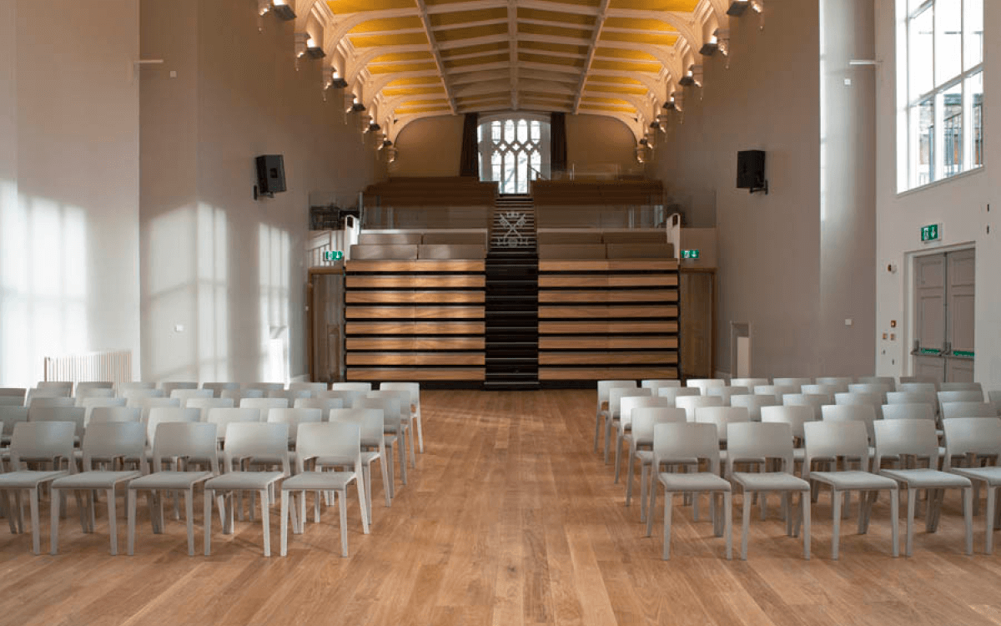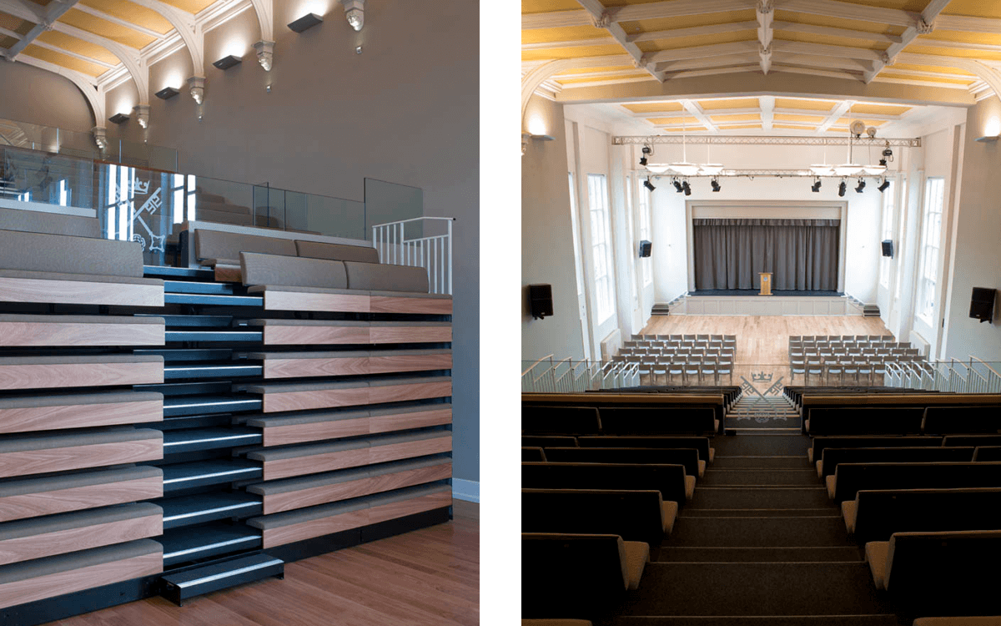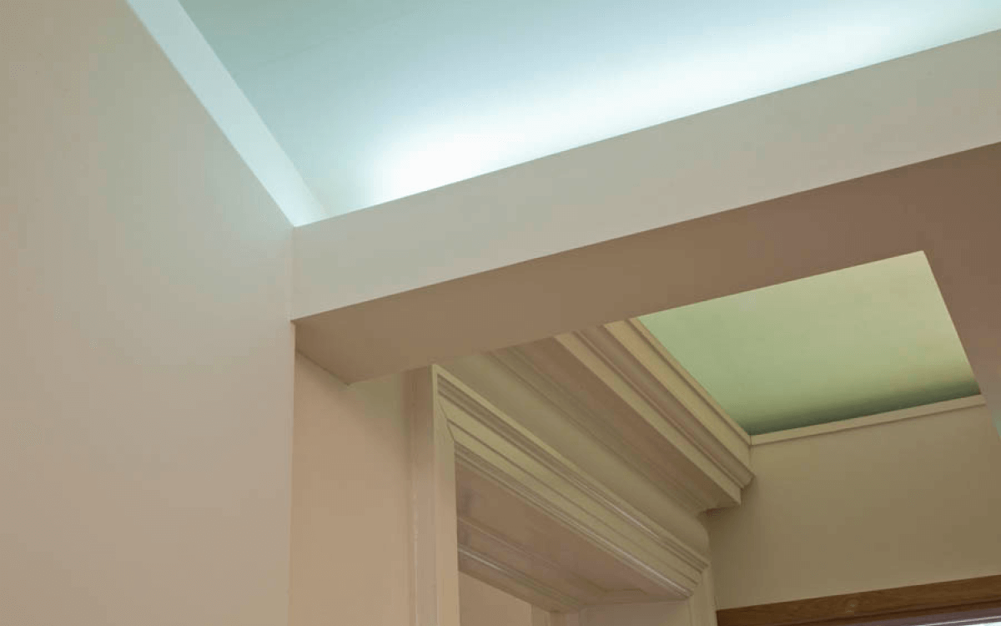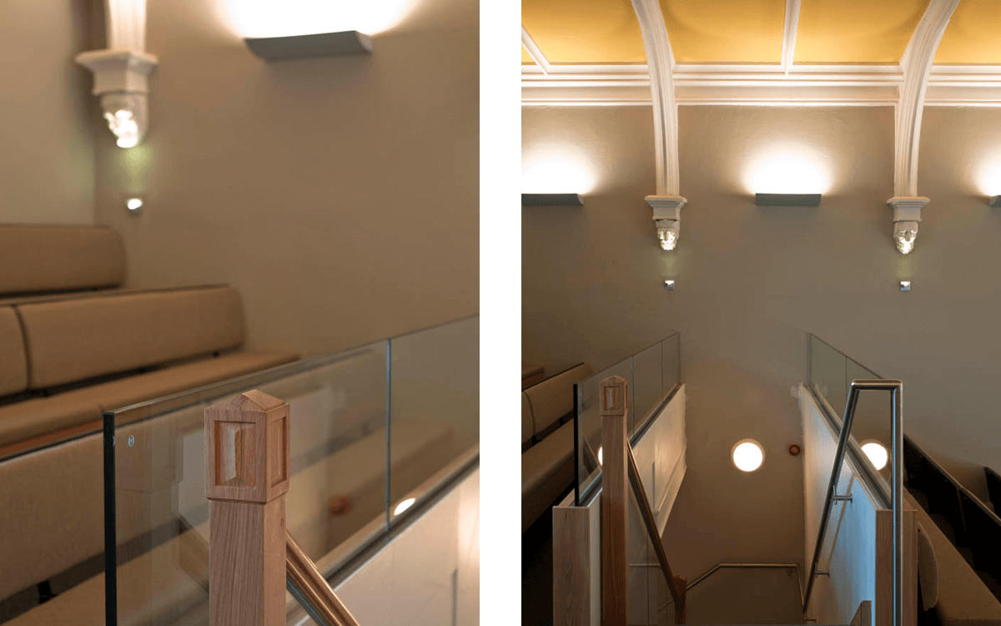St Peters School Memorial Hall
Centrally located within the historic setting of St Peter’s School, York, the Memorial Hall is a multi-functional space used for teaching, exams and public performances. Having not been updated for 50 years, the space was no longer fit for purpose.
Our brief was to create quality, self-contained accommodation that not only seated the whole school for assemblies but also increased its functionality and appeal for public performances and events.
Read more
The Grade II Listed Hall was extended in 1960 resulting in a disjointed space. The new design works to both define and join the two elements through materials, lighting and layout. An original small gallery was replaced with a steeper raked design of fixed benches that join onto a matching retractable seating system, creating a new foyer space beneath. We took this project from inception to completion, working closely with the client, design team, conservation officer and contractor throughout.
“The Memorial Hall has undergone a transformation. Formerly dingy and tired, and with illogical access, it has become elegant and bright. Thanks to the highest-quality workmanship and the vision of our architects HarmerFitz, the space now wears its heritage proudly; a motley selection of caricatured bosses, previously unloved and unnoticed, have been brought back to life through dramatic uplighting.” Bursar, St Peter’s School
Photos by Sue Barr
www.architectureoftransit.com
Contractor: Simpsons (York) Ltd
www.simpsonstork.co.uk
Contact us
Please use the methods below to contact us or you can send us a message using the form.

