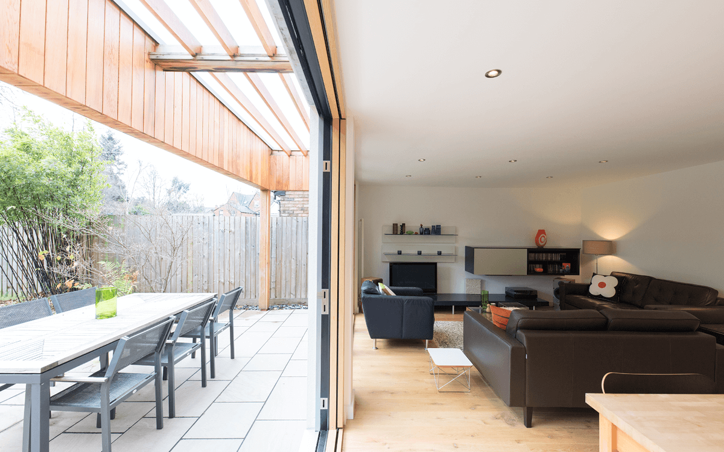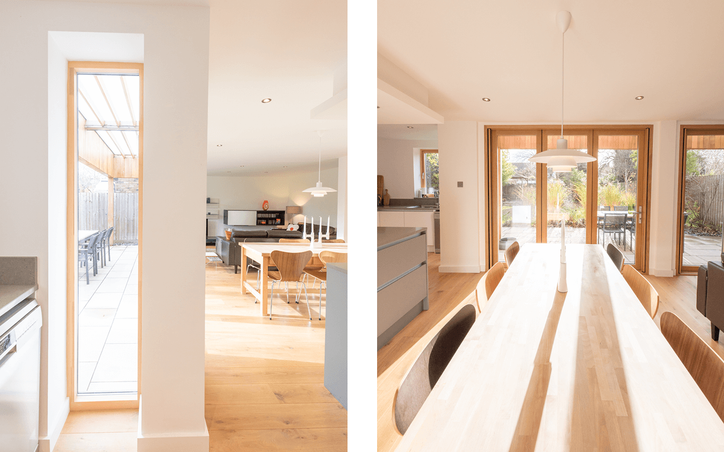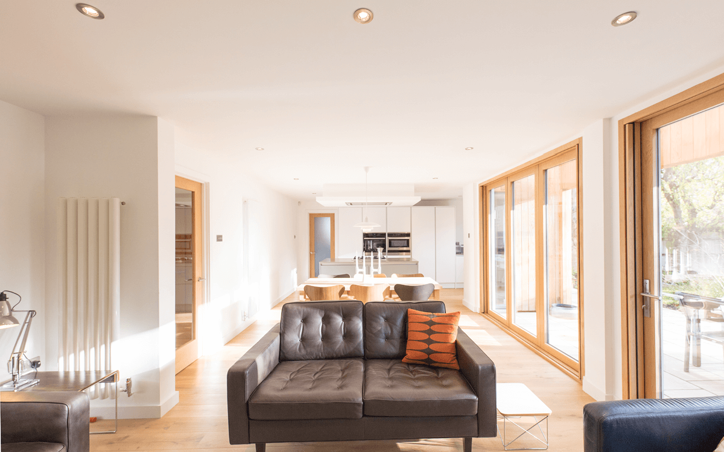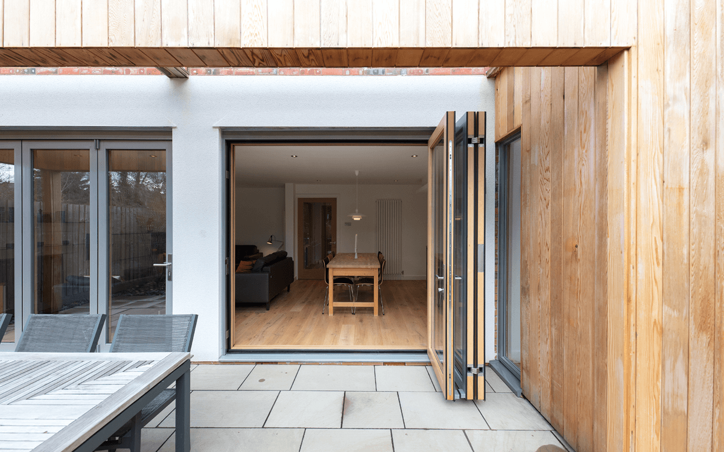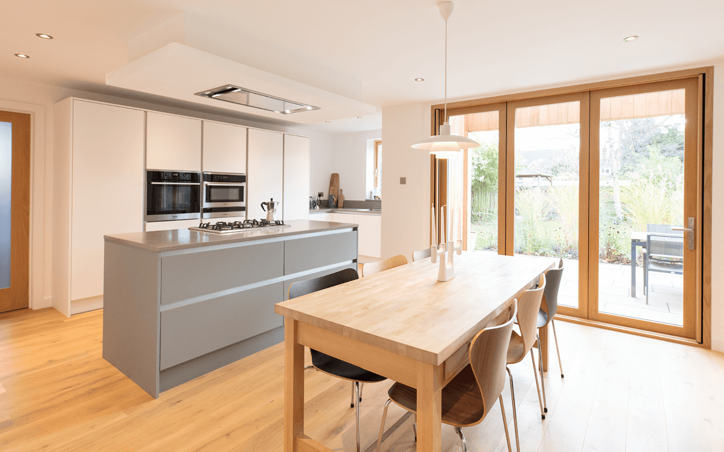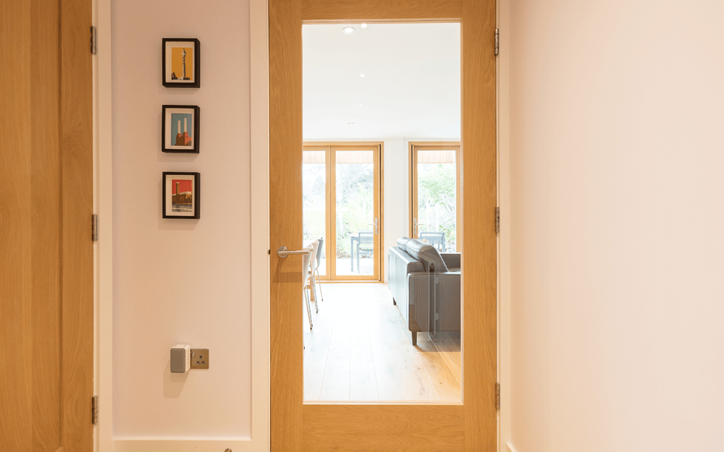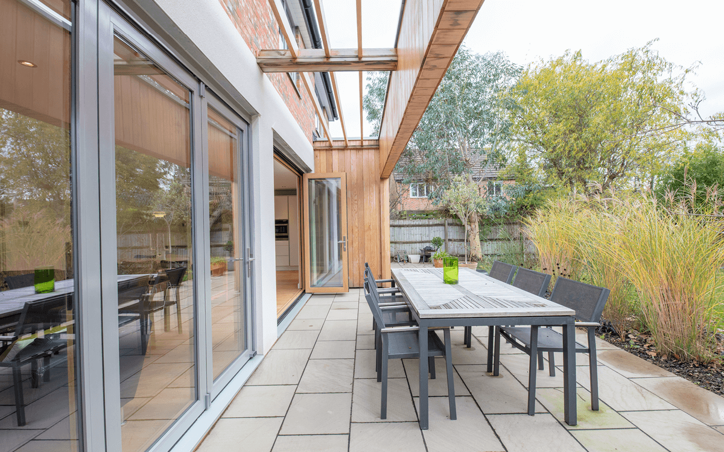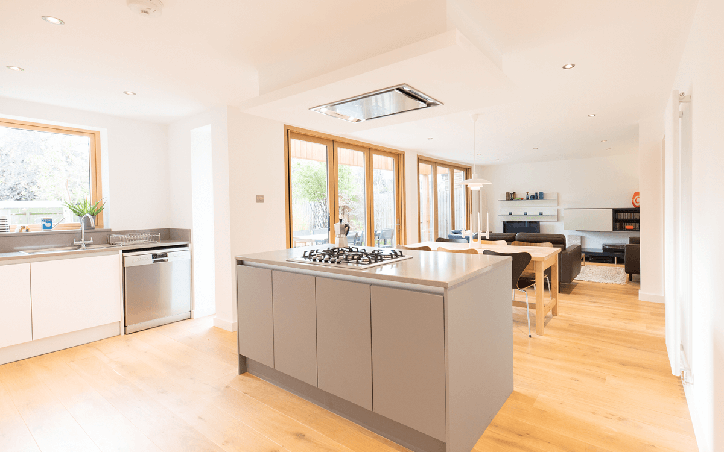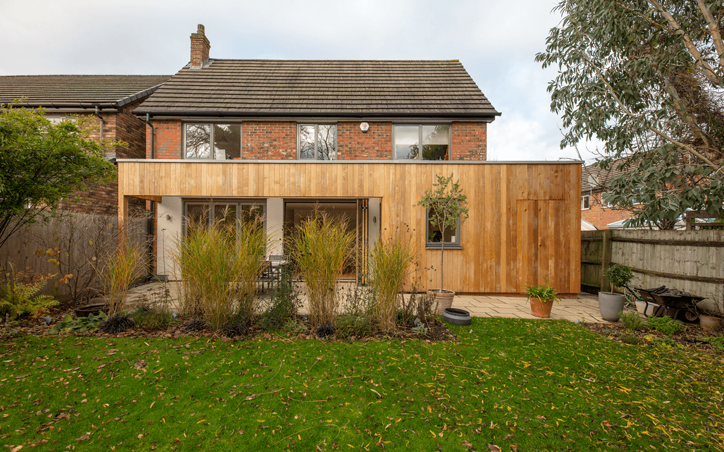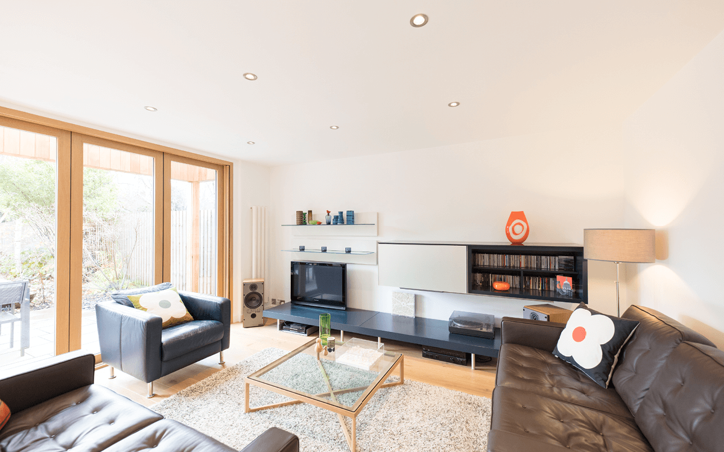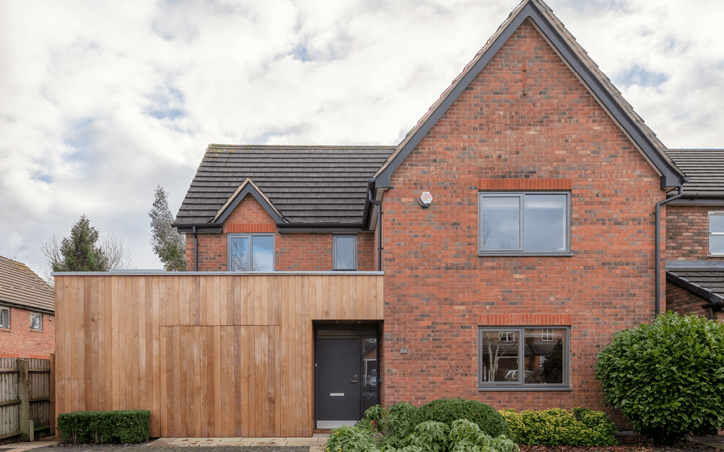Foxes meadow, Birmingham
The clients approached us to modernise their existing 4-bed house to create a large open plan kitchen dining and family area, whilst maintaining valuable garage and utility space as well as adding an additional pantry. The clients were also keen to improve the energy efficiency of the property.
Read more
The architectural solution was to wrap-around a highly insulated timber clad extension, moving the existing garage forward and creating a larger porch area, pantry, utility and integrated garden store. This allowed the back of the house to be opened up into a bright and airy space. The rear is south facing so shading had to be considered to avoid over heating through the large glazed areas; the solution compromised a steel framed horizontal brise soleil of western red cedar which integrates seamlessly with the external timber.
Aluminium composite windows and doors and zinc guttering and edging completed the simple material palette.
Photos by Tim Cornbill
www.timcornbillphotography.com
Contact us
Please use the methods below to contact us or you can send us a message using the form.

