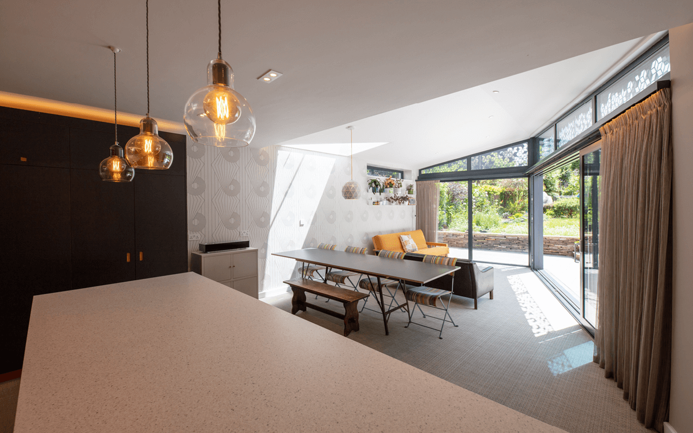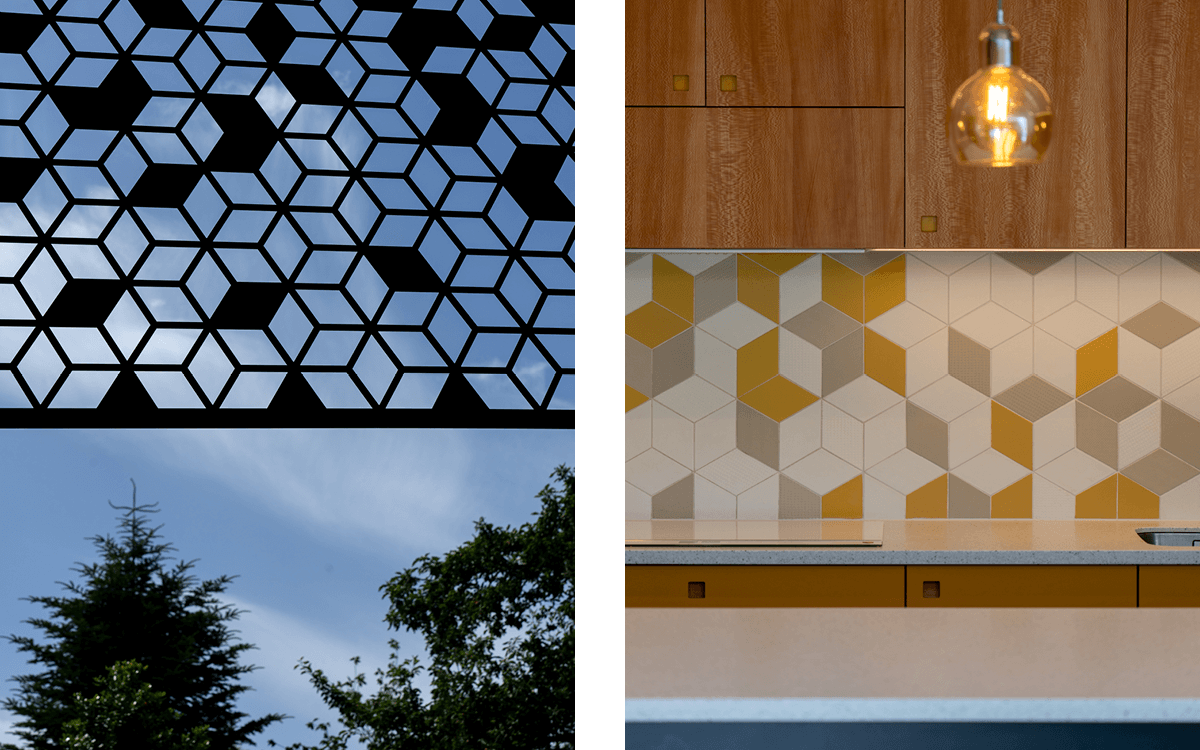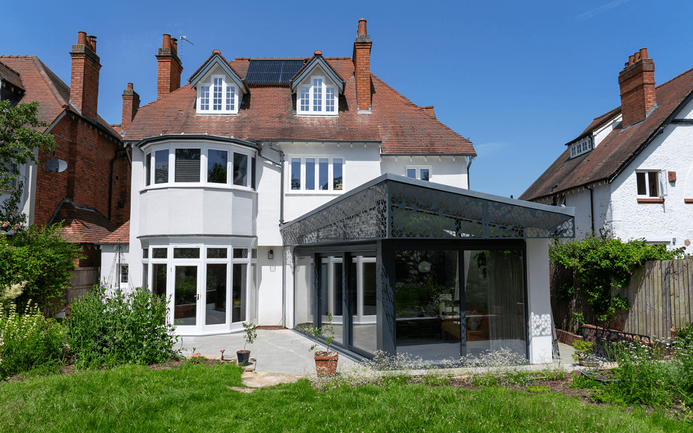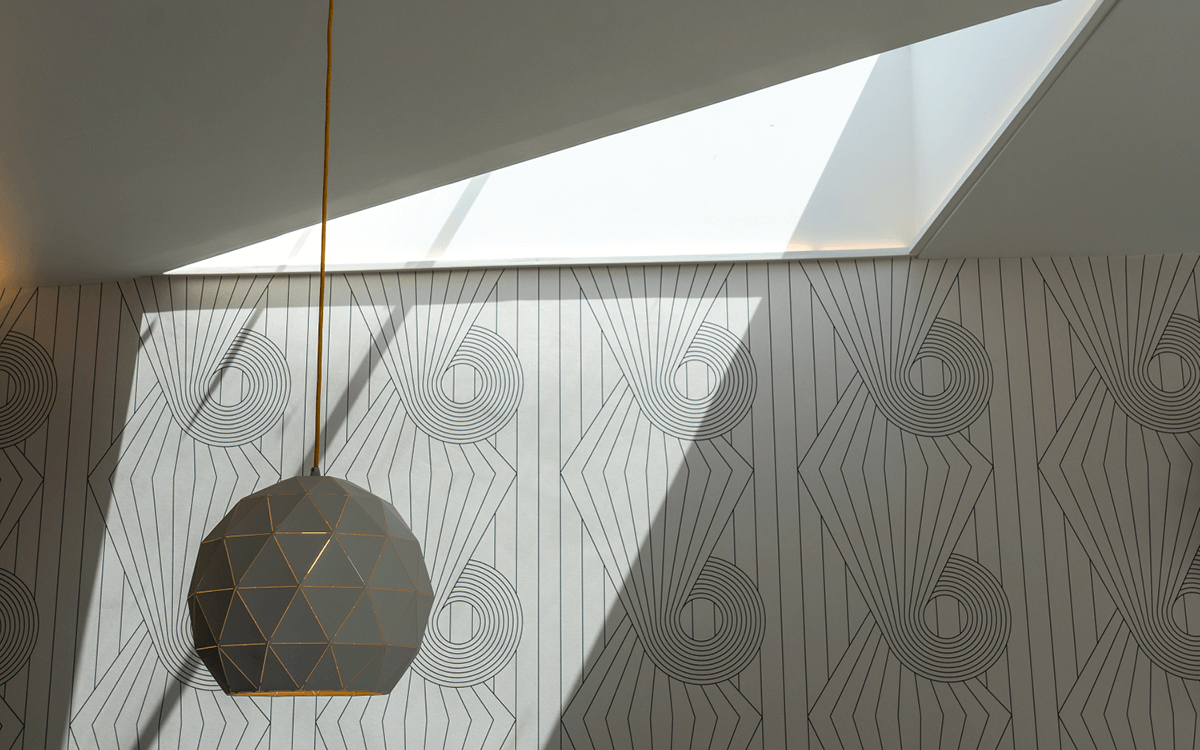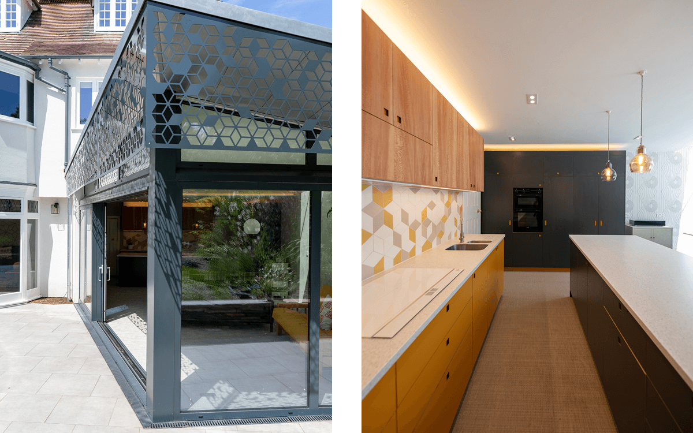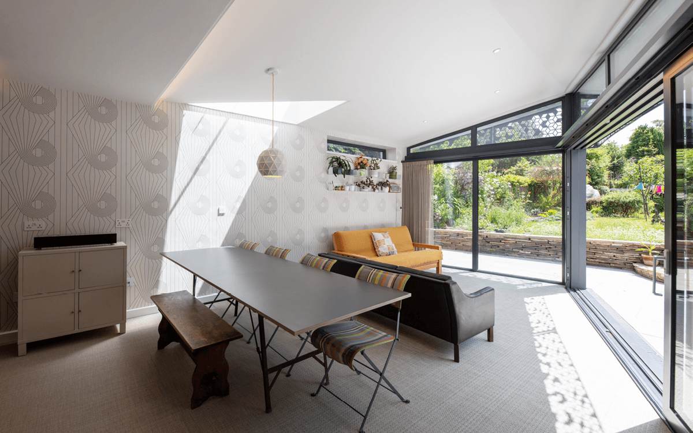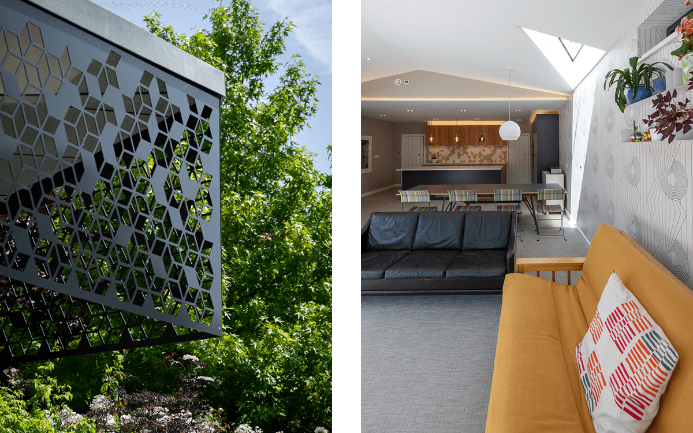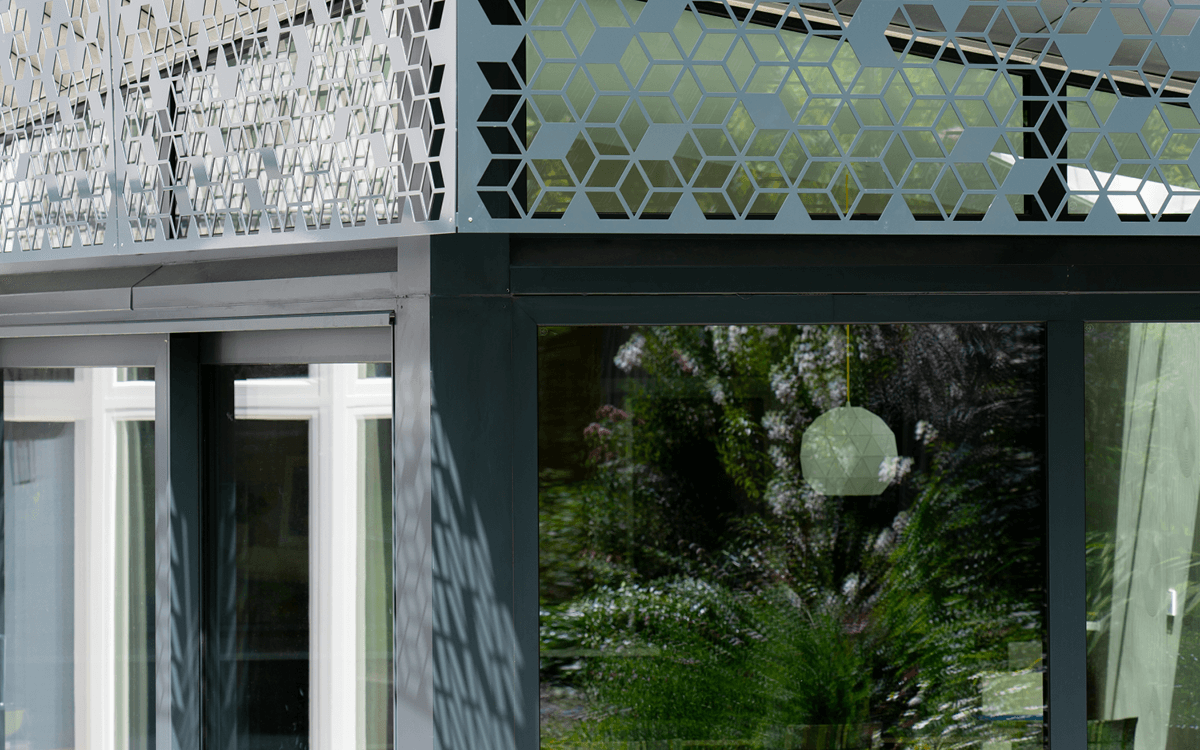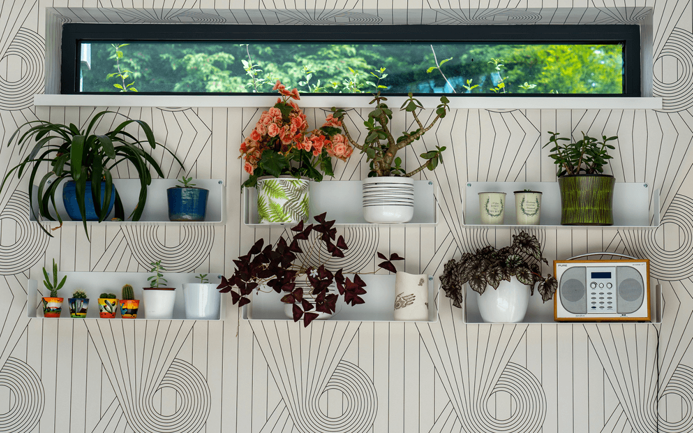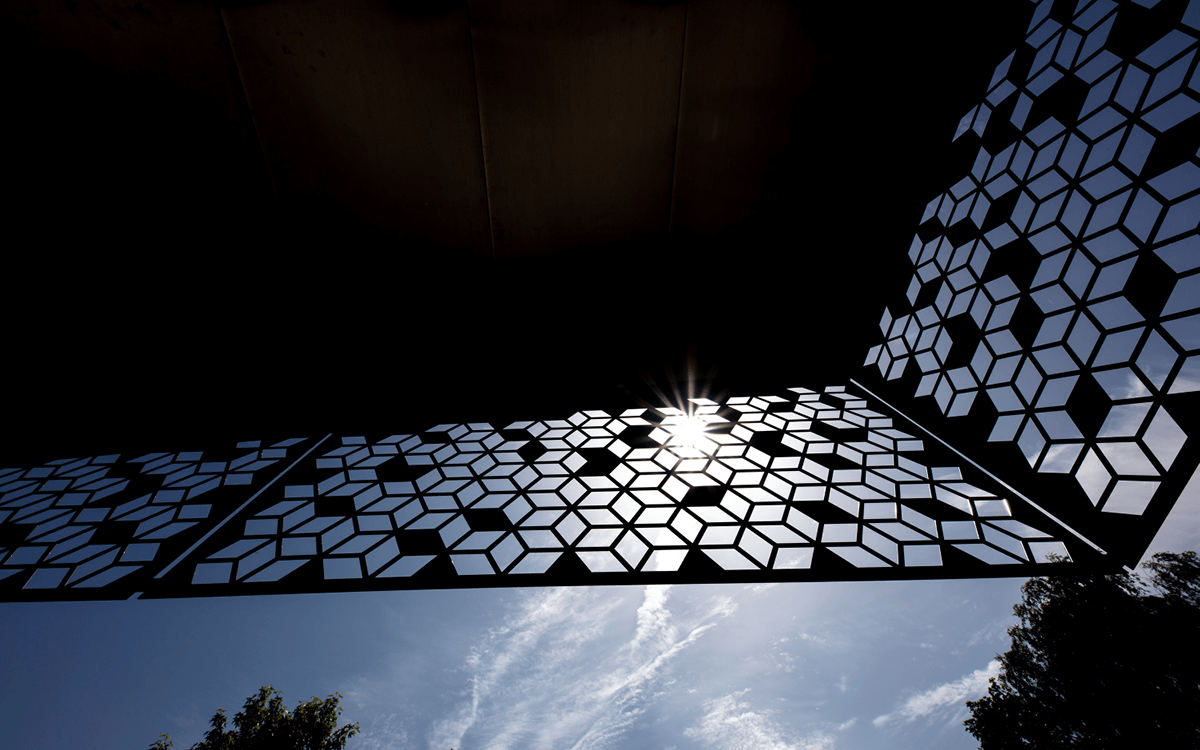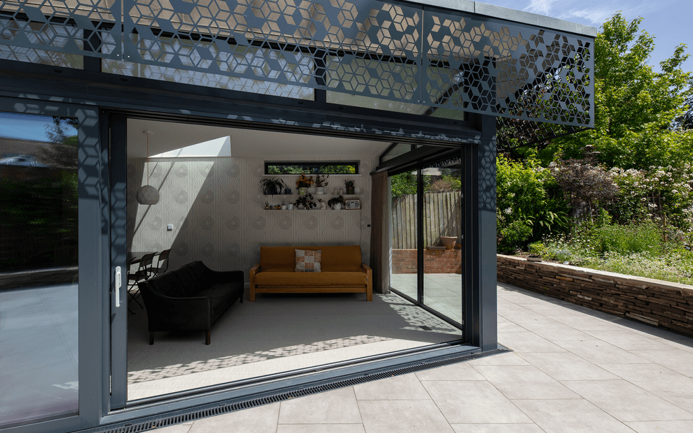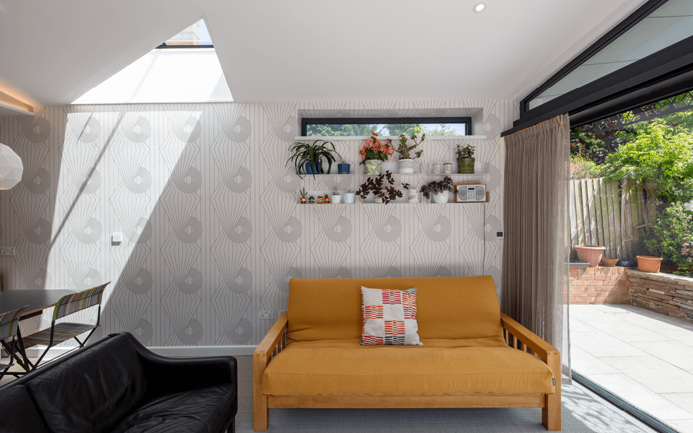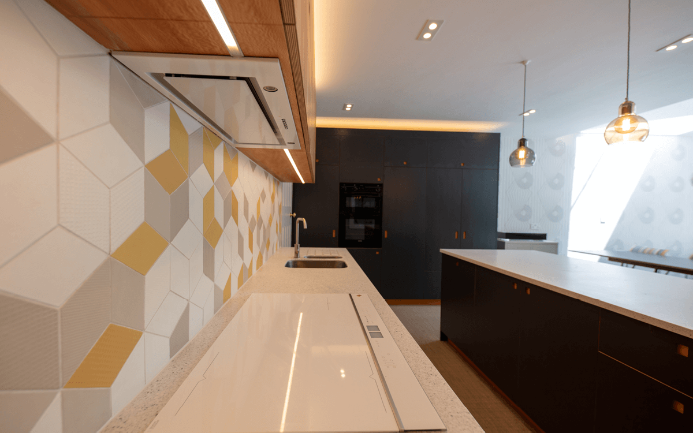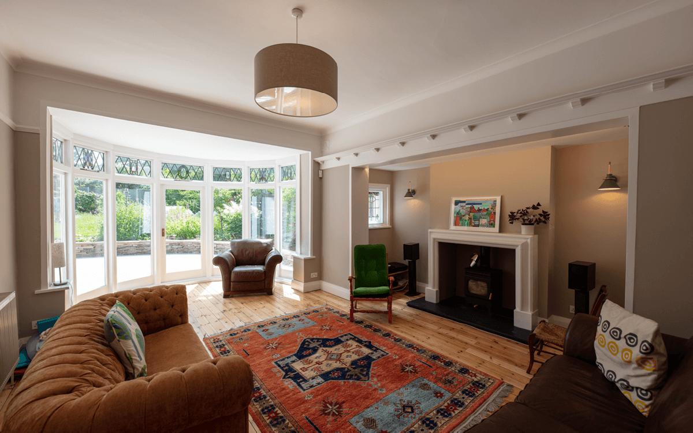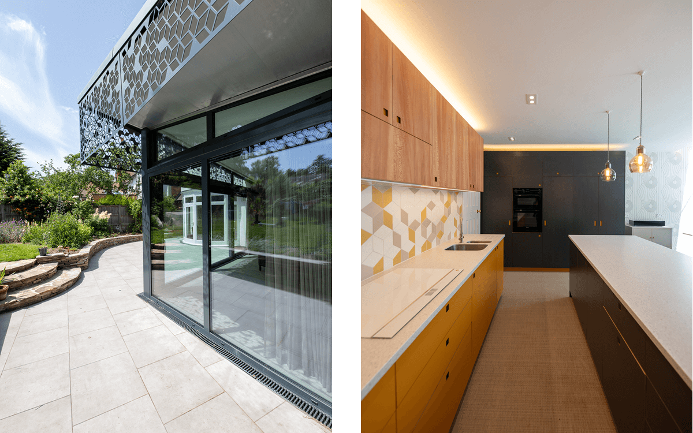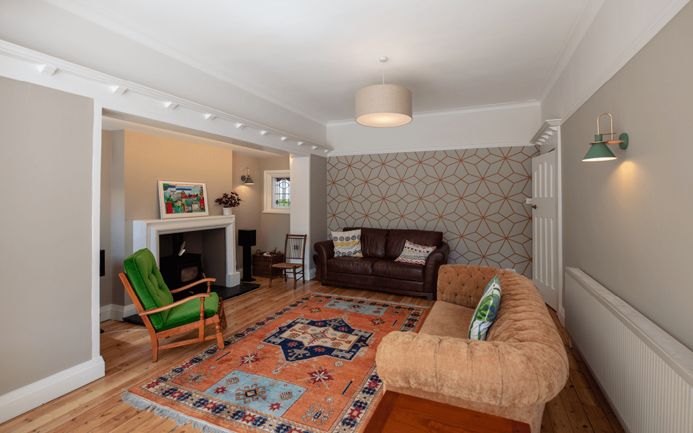Reddings Road, Moseley
This project started with a conversation with our client about improving the energy efficiency of their three storey Edwardian house in Birmingham, as well as the feasibility of opening up the ground floor to create family spaces that didn’t over-heat in the sun!
Read more
The clients were looking for an exciting and dynamic extension, and aspiration which is reflected in the final scheme which has a zinc standing seam roof and bespoke triangular rooflight. The rear is south facing so a bespoke brise soleil was designed with pattern detailing that reflected, and complementing, the internal decoration.
The project includes re-insulating the house with external insulation to the rear and proposed internal insulation linings to the front rooms (enabling the character of the house from the front to remain intact), as well as under floor and roof insulation upgrades, and replacement windows.
Extensive research was undertaken to review renewable energy saving measures including MVHR, air source heat pumps and green boilers; we also undertook WUFI calculations.
The project is also set to continue remodeling the second floor to create a multi-use space as a yoga room and a guest room and general improvement and updating works to the first floor.
Interior Design by Claire Davies Hobbs
www.davies-hobbsdesigns.co.uk
Featured in Good Homes Magazine
Kitchen by Pluck Kitchens
Photos by Tim Cornbill
www.timcornbillphotography.com
Contact us
Please use the methods below to contact us or you can send us a message using the form.

