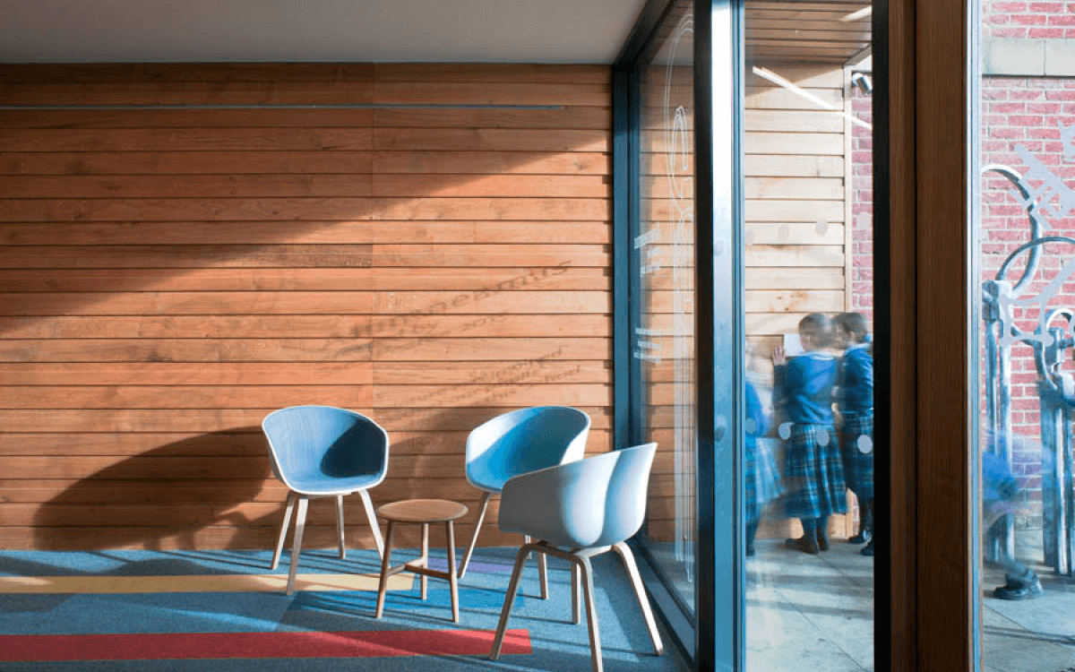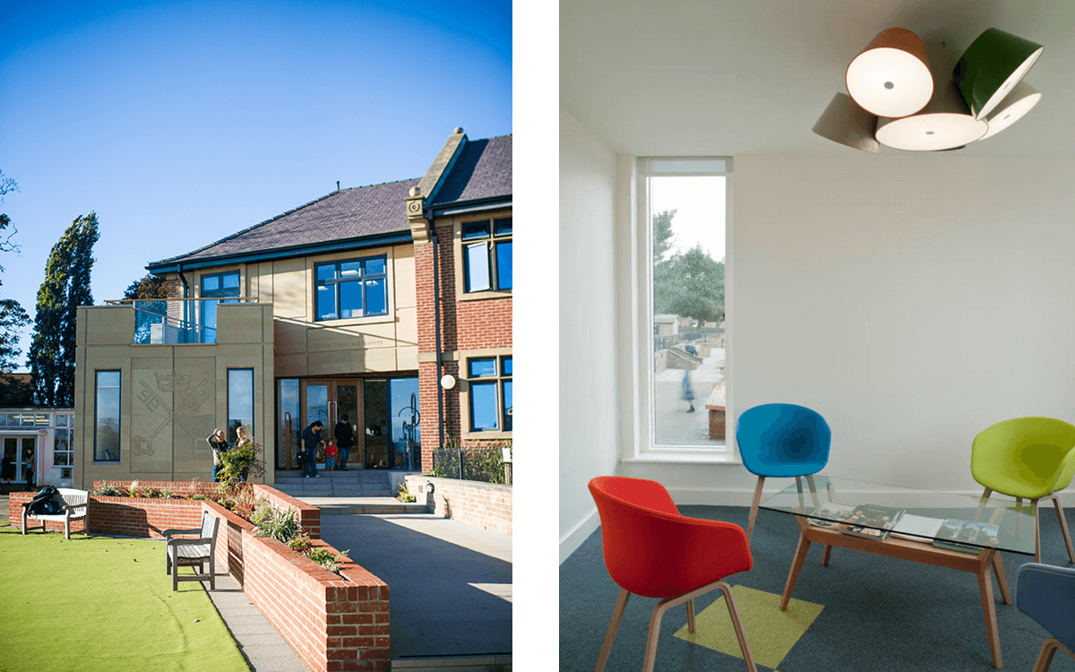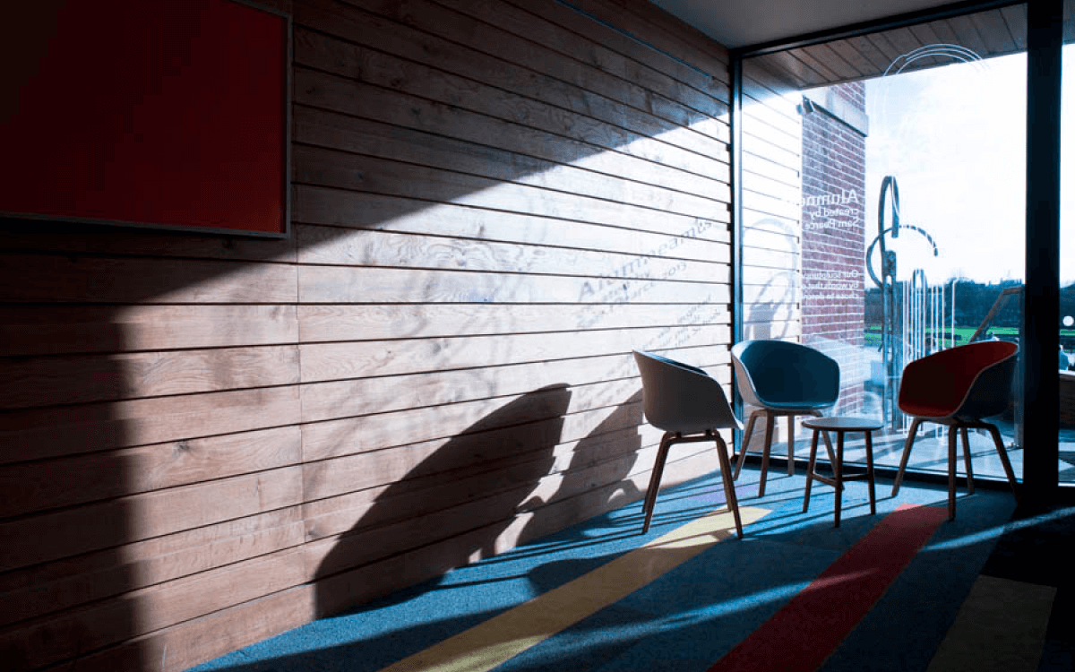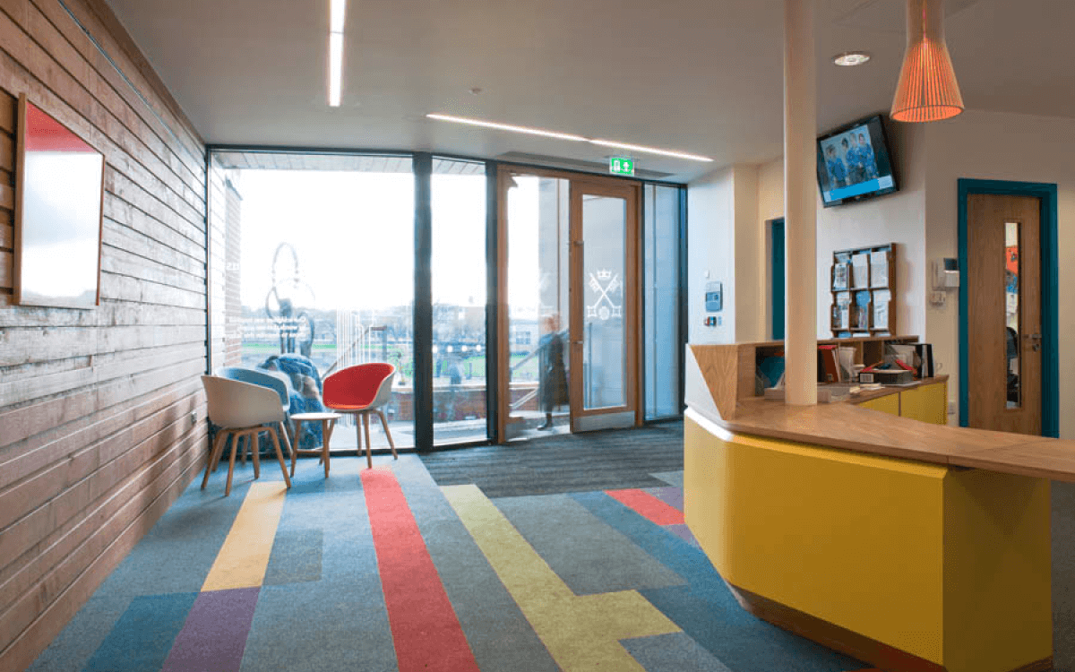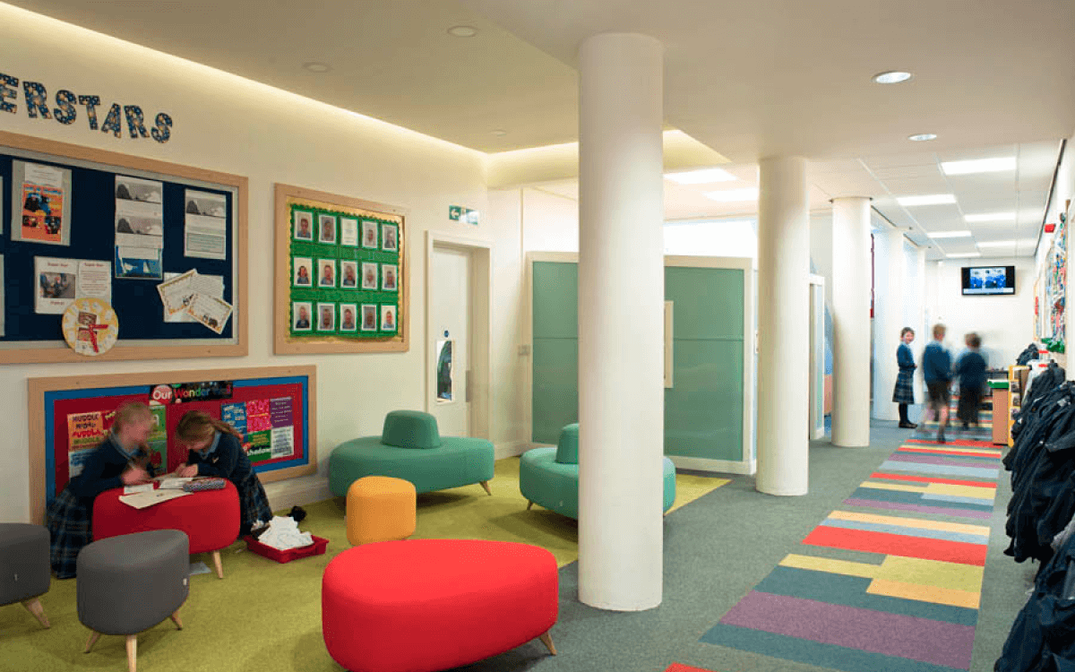Clifton School & Nursery Entrance, york
Up a steep flight of stairs, in a windy corner, the original entrance to Clifton School & Nursery was difficult for children to access, and did not deliver functionally, or visually.
Working closely with the school to develop their brief, our scheme addressed the experience of the approach, entrance and arrival to the school within tight internal space constraints.
Externally, the works included a small extension to the ground floor, over-cladding of part of the existing building and landscaping. Internally, the scheme delivers a new meeting room, reconfigured reception area and waiting/break-out space.
Read more
Our involvement was consistent throughout – from initial concept designs, the successful award of planning permission, tender documentation, building regs application, information for construction and supervision of the works on site. As part of our holistic approach, we developed an interior design concept with the school that included detailed proposals for the reception desk and carpet design, as well as all furniture, fixtures and fittings. We also worked closely with artist blacksmith Sam Pearce who produced a site-specific external installation. Pupils now creatively use the new reception and waiting space, along with the stepped entrance area, as a place for learning and play.
Winner York Design Award 2014
http://www.yorkdesignawards.org/previous-winners/archive/?yr=2014
Same Pearce artist blacksmith
www.sampearceartistblacksmith.wordpress
Photos by Sue Barr
www.architectureoftransit.com
Contact us
Please use the methods below to contact us or you can send us a message using the form.

