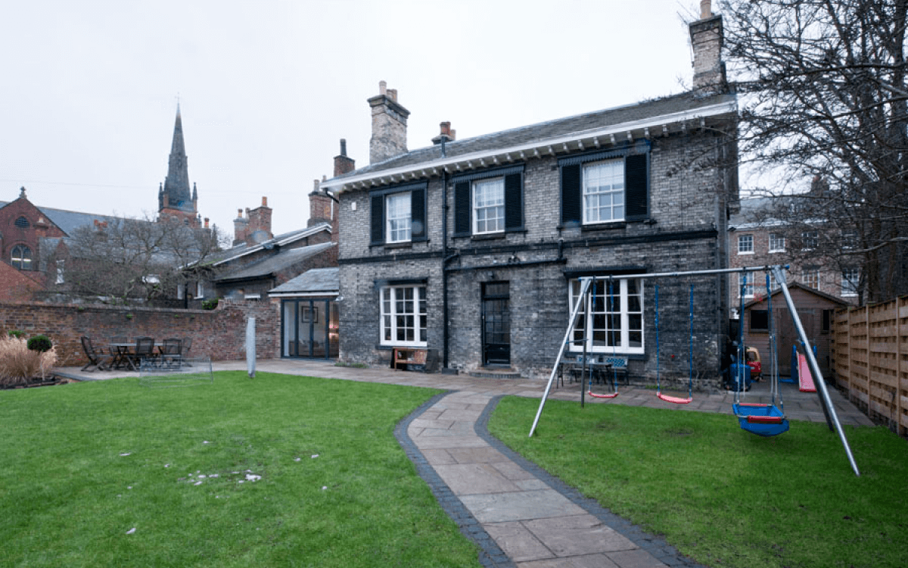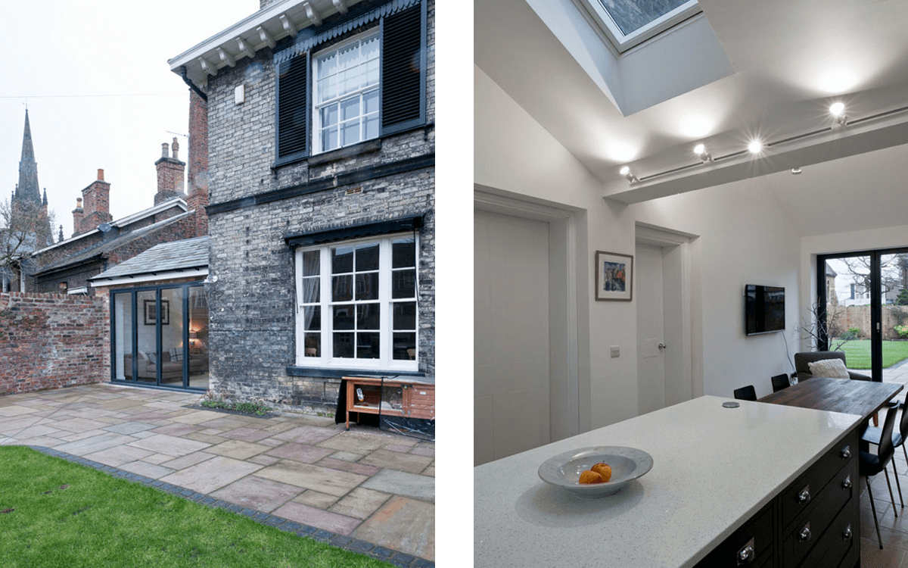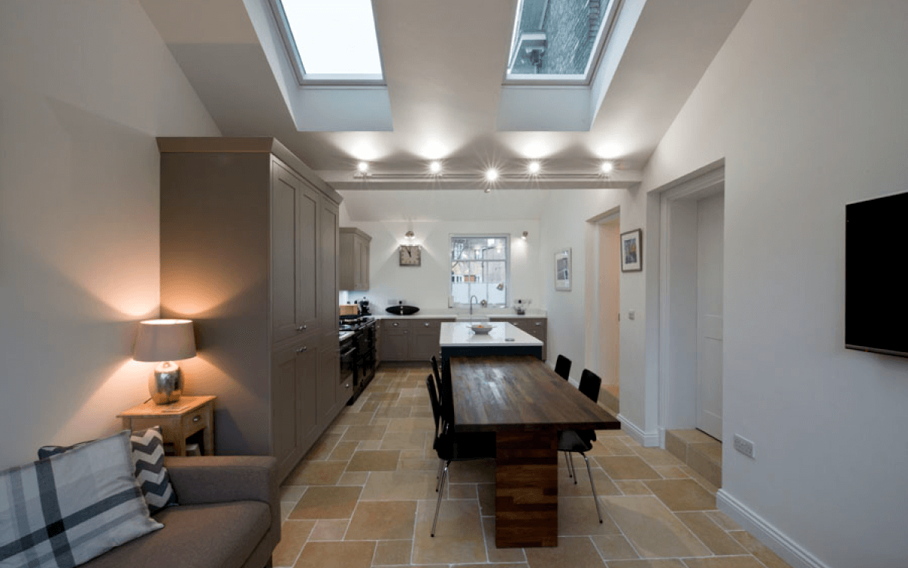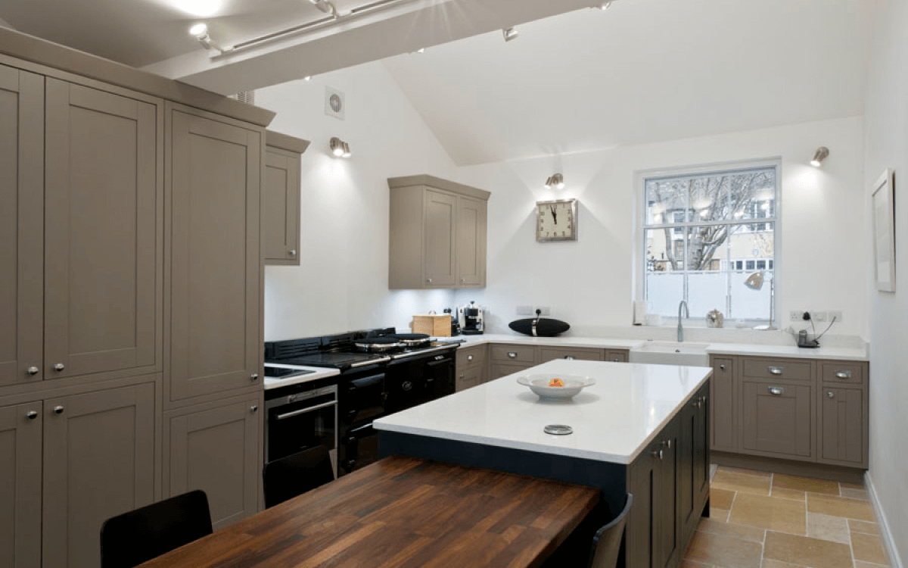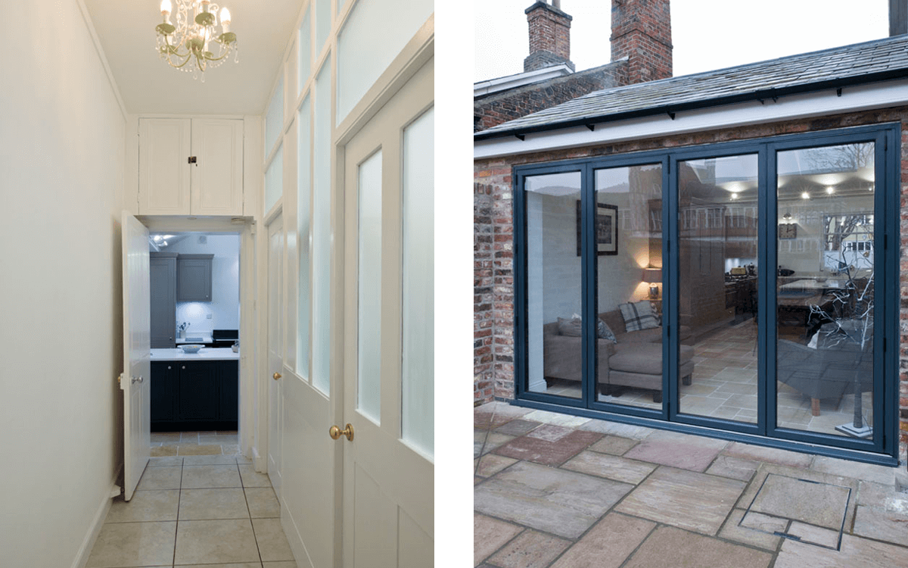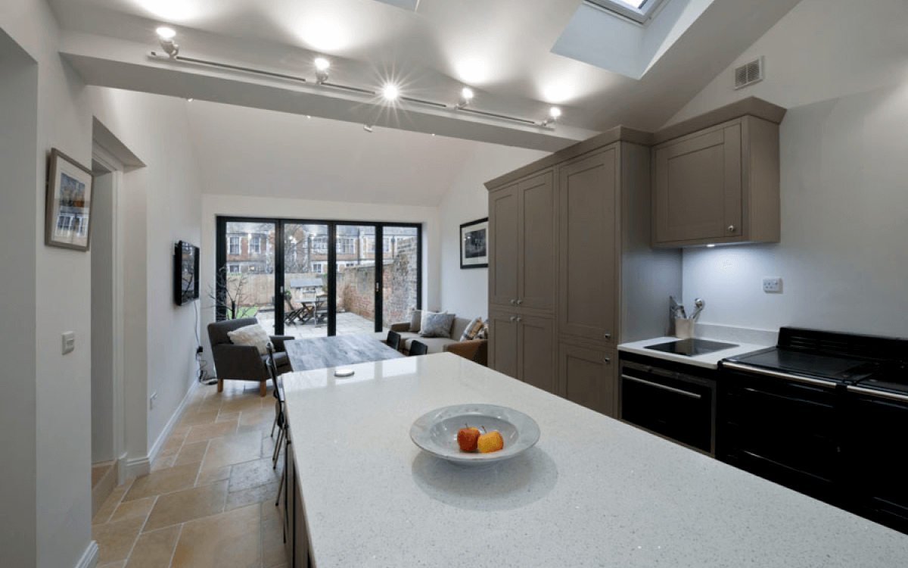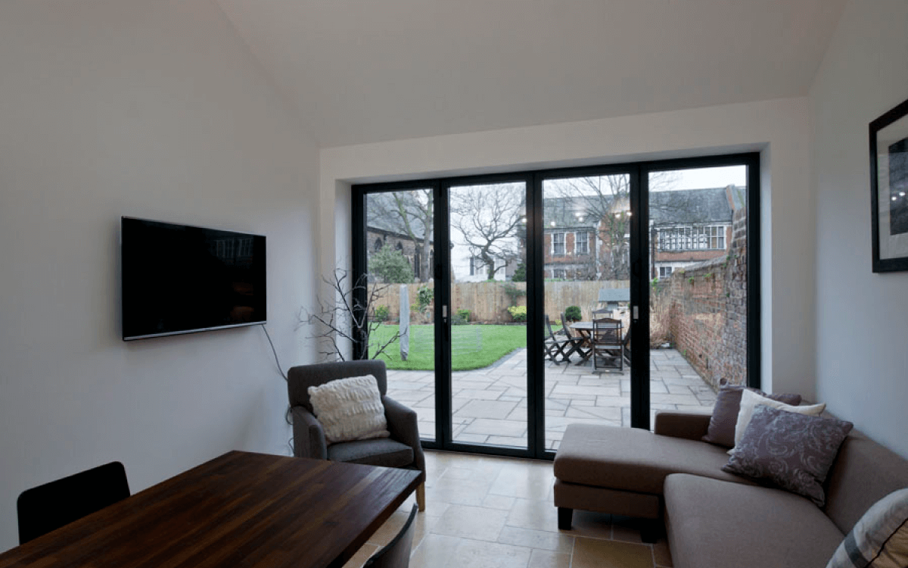Burton cottage, york
This small extension to a Grade II Listed, two-storey villa located in the Clifton conservation area of York, replaced a series of ad hoc, poorly constructed extensions and outhouses.
Our brief was to create a family room, combining kitchen, dining and social space that also connected directly into the formal dining room for corporate entertaining.
To facilitate the open plan nature of the space, a separate utility room was required to also include laundry facilities, drying space and a downstairs WC.
Read more
The extension is to the side of the property and therefore visible from the public highway. Careful consideration was given to this context and consultations were held with the conservation officer as part of the design process that resulted in a requirement to retain the brickwork to the existing elevation, and a height restriction in line with the scale of the original extension. We resolved this with a double-pitch proposal for the extension that permitted the increased floor space without an increase in height. The elevation to the street frontage was slightly modified using reclaimed bricks and a replacement window installed into the existing opening. To the rear a more contemporary response was permitted, with the inclusion of a full opening glazed façade, giving access into the garden. The utility room was incorporated within the former kitchen space and was divided from the ‘public’ space by a timber and glass screen, inspired by the detailing of the original house.
Photos by Sue Barr
www.architectureoftransit.com
Contact us
Please use the methods below to contact us or you can send us a message using the form.

